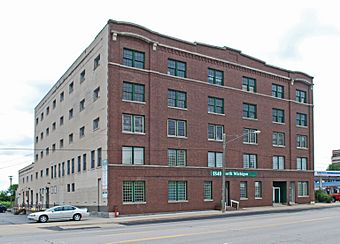Central Warehouse (Saginaw, Michigan) facts for kids
Quick facts for kids |
|
|
Central Warehouse
|
|
 |
|
| Location | 1800 N. Michigan, Saginaw, Michigan |
|---|---|
| Area | 1 acre (0.40 ha) |
| Built | 1913 |
| Built by | Spence Bros., et al. |
| Architect | Frederick Beckbissinger |
| Architectural style | Chicago |
| MPS | Center Saginaw MRA |
| NRHP reference No. | 82002864 |
| Added to NRHP | July 9, 1982 |
The Central Warehouse is a large building in Saginaw, Michigan, used for storing goods. It's located at 1800 North Michigan. This historic building was added to the National Register of Historic Places in 1982. This means it's an important place worth preserving!
A Look Back: The Central Warehouse Story
The idea for the Central Warehouse started in 1910. A local businessman named William Carr, who dealt with farm feed and grain, teamed up with ten other business people. They wanted to create a company to build a big storage space.
They hired a local architect named Frederick Beckbissinger to design the building. Many local companies helped build it. For example, Spence Brothers was the main contractor. The Central Warehouse officially opened its doors in 1913.
In its early years, the warehouse mostly stored equipment for farms. Big companies like John Deere and International Harvester were some of its first and biggest customers. International Harvester used the warehouse until the mid-1920s. John Deere continued to use it even longer, until the 1940s. Today, the building is still used as a warehouse.
What Does the Central Warehouse Look Like?
The Central Warehouse is built in a simple, practical style called Chicago-style architecture. It is made of brick. You can see bands of light-colored limestone above the first and fourth floors.
Near the top, there's a decorative limestone band with small block-like shapes, called "dentils." The roofline also has a cool stepped shape. These details make the building interesting to look at, even though it was built for storage.

