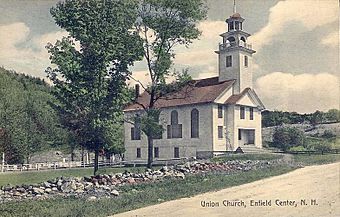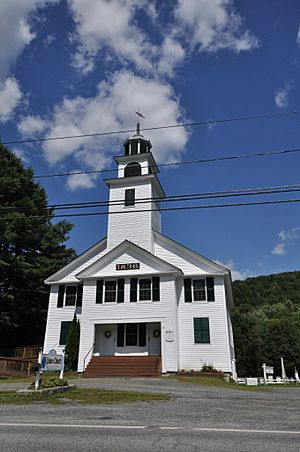Centre Village Meeting House facts for kids
Quick facts for kids |
|
|
Centre Village Meeting House
|
|
 |
|
| Location | NH 4A, Enfield Center, New Hampshire |
|---|---|
| Area | 0.5 acres (0.20 ha) |
| Built | 1836 |
| Architect | John Noyes |
| NRHP reference No. | 85001197 |
| Added to NRHP | June 06, 1985 |
The Centre Village Meeting House is a historic building in Enfield Center, New Hampshire. It is also called the Union Church of Enfield Center. Built in 1836, it is a great example of old church architecture from the Federal period. It also has some design ideas from the Greek Revival style. This building has always been used by different Christian groups, not just one. It was added to the National Register of Historic Places in 1985 because of its importance.
Contents
What Is the Centre Village Meeting House?
The Centre Village Meeting House is located in the small community of Enfield Center. This village stretches along New Hampshire Route 4A. The meeting house stands on the north side of the road. Its front, with a pointed roof (gable end), faces the street.
How Does the Building Look?
The building is one and a half stories tall. It has a gabled roof and its outside walls are covered with clapboards. A small entrance area with its own pointed roof protects the main doors. These doors are set back into the wall. The entrance area and the main roof both have a triangular shape called a pediment. A tall, square tower rises from the building. On top of the tower is an eight-sided (octagonal) open cupola. Inside, the building is simple. It has long wooden benches called slip pews. The main stage area has furnishings from the Victorian era.
A Look Back in Time: Its History
Local workers built the Centre Village Meeting House in 1836. Their design was likely inspired by a book called A Country Builder's Assistant from 1797. This book was written by Asher Benjamin. The builders added some Greek Revival details to the design. They also made some parts simpler to save money.
The building was paid for by people buying "pews" (seats). This meant that different Christian groups could use the building. No single group, like the Congregationalists or Methodists, owned enough pews to control the building. This made it a place for different faiths to worship together. In 1870, a special collection helped buy the tower bell. The building has changed very little since it was first built.
See also
 | Charles R. Drew |
 | Benjamin Banneker |
 | Jane C. Wright |
 | Roger Arliner Young |




