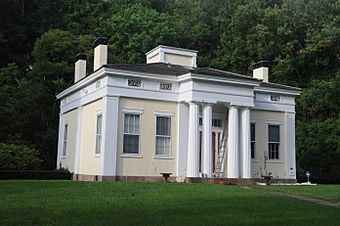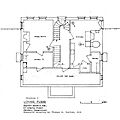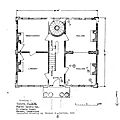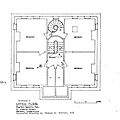Charles Daniels House facts for kids
Quick facts for kids |
|
|
Charles Daniels House
|
|

in 2016
|
|
| Location | 43 Liberty St., Chester, Connecticut |
|---|---|
| Area | 1 acre (0.40 ha) |
| Built | c. 1830 and 1978 |
| Architect | possibly Town & Davis |
| Architectural style | Greek Revival |
| NRHP reference No. | 88000094 |
| Added to NRHP | February 19, 1988 |
The Charles Daniels House is a really old and special house located at 43 Liberty Street in Chester, Connecticut. It was built around 1830 for a local factory owner. What makes it super interesting is that the entire house was moved to its current spot in 1978! It's a great example of a fancy style called Greek Revival architecture, with a front that looks like an ancient Greek temple. Some people think it might have been designed by a famous architect named Ithiel Town. This house was added to the National Register of Historic Places in 1988, which means it's an important historical building.
Contents
What Makes the Charles Daniels House Special?
The Charles Daniels House sits in a quiet, country-like area about 0.5 miles (0.8 km) west of Chester's town center. It's a one-and-a-half-story building built in the Greek Revival style. The front of the house has a cool porch with a sloped roof. This porch is held up by pairs of columns, like you might see on an old Greek temple.
Inside the Historic Home
Even though the house was moved, its inside is still very grand. When you walk in, there's a central hallway with a staircase. To one side, there's a large living area with two connected rooms. On the other side, you'll find a dining room and a library. These main rooms have beautiful wooden details, fancy columns, and decorative plaster designs on the walls and ceilings.
Who Was Charles Daniels?
The house was built for Charles Daniels, who owned a factory nearby. His factory made tools called gimlets, which are used for drilling small holes. The house was probably finished in the late 1820s. It's a fantastic example of a home built in the Greek Revival style from that time.
Was a Famous Architect Involved?
People have long believed that the famous architecture firm of Town and Davis designed this house. One of the main architects in that firm was Ithiel Town, who was very well-known. Even though there's no official proof, the house's design looks a lot like other buildings that Town designed.
The Big Move: How the House Was Saved
The Charles Daniels House wasn't always in its current spot. It used to be about 300 feet (91 meters) to the east, closer to Daniels's factory. After being empty for many years, the house was in danger of being torn down. But in 1978, an architect named Thomas A. Norton stepped in to save it! He carefully moved the entire house to where it stands today. When he rebuilt it, he made sure to use the original stone from the foundation and even the original bricks from the chimneys. This helped keep the house as authentic as possible.
Images for kids
 | John T. Biggers |
 | Thomas Blackshear |
 | Mark Bradford |
 | Beverly Buchanan |






