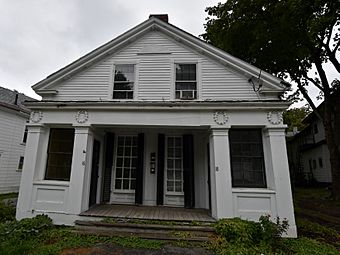Charles G. Bryant Double House facts for kids
Quick facts for kids |
|
|
Charles G. Bryant Double House
|
|
 |
|
| Location | 16-18 Division St. Bangor, Maine |
|---|---|
| Area | 0.3 acres (0.12 ha) |
| Built | 1836 |
| Architect | Charles G. Bryant |
| Architectural style | Greek Revival |
| NRHP reference No. | 86001338 |
| Added to NRHP | June 20, 1986 |
The Charles G. Bryant Double House is a special historic building in Bangor, Maine. It is a duplex, meaning it has two separate homes inside one building. This house was built in 1836 by a talented architect named Charles G. Bryant. It is famous because it still looks much like it did when it was first built. Many other homes from that time have changed a lot. The house was added to the National Register of Historic Places in 1986. This means it is an important historical site.
What is the Charles G. Bryant Double House?
The Bryant Double House is located in a busy neighborhood in Bangor. You can find it on the north side of Division Street. It is a 1-1/2 story building made of wood. The roof has a pointed front, and the outside walls are covered with clapboard siding.
A Look at the House's Design
The house has special decorations that make it stand out. The corners of the building have fluted pilasters. These are like flat, decorative columns. There are also entablatures, which are decorative bands that run along the sides. A porch with a hip roof sticks out from the front of the house. This porch has an open area in the middle. On each side of the porch, there are entrances to small vestibules. These vestibules also have decorative pilasters and garlands above them.
Why Was This House Built?
The Charles G. Bryant Double House was designed and built in 1836. Charles G. Bryant was a well-known architect in Bangor. He built this house as a "speculative venture." This means he built it to sell, hoping to make money. At that time, Bangor was growing very fast. There was a big demand for new homes.
Bryant built many homes like this one. However, the Bryant Double House is special. It is the only one that still has most of its original design. The house shows off a style called Greek Revival. This style uses ideas from ancient Greek buildings. It was unusual to see so much Greek Revival detail on a smaller home. Usually, only the biggest houses in the city had such fancy designs.



