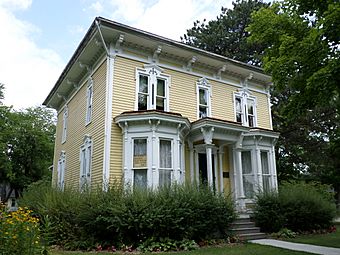Charles H. Calkins House facts for kids
Quick facts for kids |
|
|
Charles H. Calkins House
|
|
 |
|
| Location | 127 E. 1st St., Perry, Michigan |
|---|---|
| Area | 0.7 acres (0.28 ha) |
| Built | 1870 |
| Architectural style | Italianate |
| NRHP reference No. | 78001511 |
| Added to NRHP | March 29, 1978 |
The Charles H. Calkins House is a historic building in Perry, Michigan. It was once a family home but now holds the Calkins-McQueen Museum. This important house was added to the National Register of Historic Places in 1978. You can find it at 127 East 1st Street.
Contents
History of the Calkins House
Who Was Charles H. Calkins?
Charles H. Calkins moved to Michigan in 1855. He came with his father and uncle. Charles first claimed 60 acres of land for farming. He worked hard to clear this land. Later, he sold it and bought a bigger farm. This new farm was 160 acres and closer to the main state road.
Building a Family Home
Charles's farm did very well. Around 1870, he decided to build a large house. This house was for his family. It is the same house we see today.
Founding the Village of Perry
In the late 1890s, a new train line was planned. Local people voted to build a train station and a village. This new village would be where the train line crossed the main road. It turned out this spot was on Charles Calkins's farmland.
In 1900, Charles Calkins opened his land for sale. This is how the village of Perry began. Charles was very important in helping Perry grow. He started the first general store. He also served in the village government. Charles helped start a local bank and a factory. He even helped create three local churches.
The House Becomes a Museum
Charles Calkins lived in his house until he passed away in 1917. His daughter, Bessie Calkins MacQueen, inherited the house. When Mrs. MacQueen died in 1941, she gave the house to the Village of Perry. Her only condition was that the house must stay standing and be kept in good shape.
The village used the house for storage or rented it out. In the early 1970s, the village thought about tearing it down. They wanted to build a new city hall. But the house was saved! It was given to the Perry Historical Society. They turned it into the Calkins-McQueen Museum.
What Does the Calkins House Look Like?
Italianate Style Architecture
The Calkins House is a two-story building. It is shaped like a square. The outside is covered with clapboard siding. It is built in the Italianate style. This style often has decorative features.
Front of the House
The front of the house has a balanced design. It has doors and windows arranged in a matching way. On the first floor, there is a main entrance in the middle. On each side of the entrance are bay windows. These windows stick out from the house. They have three sides.
Next to the bay windows are single sash windows. Above the windows are decorative edges called cornices. Below them are flat, decorated panels.
The Main Entrance
The main entrance has a small porch. The top of the porch has an arched design. There are two square columns with decorated tops. These columns hold up the porch roof.
Second Story Details
On the second floor, there is a narrow window in the center. On either side are two larger windows. Each of these larger windows is made of two smaller window units. All the windows on the second floor have carved decorations. The house has a hipped roof, which means all sides slope downwards to the walls.
 | Sharif Bey |
 | Hale Woodruff |
 | Richmond Barthé |
 | Purvis Young |

