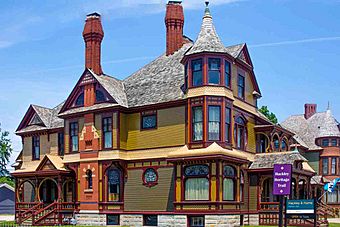Charles H. Hackley House facts for kids
Quick facts for kids |
|
|
Charles H. Hackley House
|
|
 |
|
| Location | 484 W. Webster Ave., Muskegon, Michigan |
|---|---|
| Area | Less than one acre |
| Built | 1887 |
| Architect | David S. Hopkins |
| Architectural style | Queen Anne |
| NRHP reference No. | 70000282 |
| Added to NRHP | July 8, 1970 |
The Charles H. Hackley House is a beautiful old home in Muskegon, Michigan. It was built for a very successful businessman named Charles H. Hackley. Today, you can visit this house and the one next door, the Hume House. They are part of the Hackley & Hume Historic Sites, showing what life was like long ago. This house was added to the National Register of Historic Places in 1970.
Who Was Charles H. Hackley?
Charles Henry Hackley was born in Indiana in 1837. He moved to Muskegon in 1856 with his father, Joseph. Charles started working hard in the local lumber mills. He quickly moved up from a laborer to a foreman. Soon, he became a bookkeeper.
In 1859, Charles and Joseph Hackley started their own company. It was called J.H. Hackley & Company. By 1881, Charles Hackley teamed up with Thomas Hume. Together, they ran a very successful lumber company called Hackley and Hume. Charles Hackley also invested in many other businesses. He became a very important person in Muskegon's economy.
Building the Hackley House
In 1887, Charles Hackley decided to build his dream home. He bought several plots of land on Webster and Sixth streets. He sold some of this land to his business partner, Thomas Hume. Hume then built his own house right next door.
Hackley hired David S. Hopkins from Grand Rapids to design his house. A local company, Kelly Brothers, created the amazing wood details inside. The house was finished in 1889.
Charles Hackley passed away in 1905. His family owned the house until 1943. Then, they gave it to the Red Cross. Today, both the Hackley and Hume houses have been carefully restored. They are now open to the public as the "Hackley & Hume Historic Sites."
What Does the House Look Like?
The Hackley House is a large, three-story home. It is built in the Queen Anne style. This style often features towers and decorative details. The house has a tall, three-story tower on one corner. It also has a two-story porch.
The outside of the house is painted with 13 different colors! This colorful scheme has been recreated to match the original look. The roof has many sides and prominent gables. A porte-cochere (a covered entrance for carriages) is at the front. The windows come in many shapes, like horseshoe and round. Some windows are made of special French plate glass. They are decorated with beautiful stained glass. The house sits on a strong stone foundation. Behind the house, there is a carriage house. This building was shared with the Hume House next door.
Inside, the house is very fancy. The entrance doors and trim in the main rooms have amazing carvings. You can see columns, spindles, and panels with leaf designs. Some walls are decorated with ceramic tiles and special fabrics. The designs inside the house are inspired by different cultures. You can find themes from Byzantine and Cambodian art. There are also designs showing Michigan timber and the idea of human togetherness.
 | Jackie Robinson |
 | Jack Johnson |
 | Althea Gibson |
 | Arthur Ashe |
 | Muhammad Ali |



