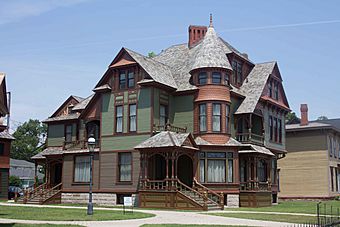Hume House facts for kids
Quick facts for kids |
|
|
Hume House
|
|
 |
|
| Location | 472 W. Webster Ave., Muskegon, Michigan |
|---|---|
| Area | less than one acre |
| Built | 1887 |
| Architect | David S. Hopkins |
| Architectural style | Queen Anne |
| NRHP reference No. | 72000646 |
| Added to NRHP | January 13, 1972 |
The Hume House is a beautiful old home located at 472 West Webster Avenue in Muskegon, Michigan. It was added to the National Register of Historic Places in 1972. Today, it's part of the Hackley and Hume Historic Sites. You can visit it and learn about its past!
Contents
The Story of the Hume House
Who Was Thomas Hume?
Thomas Hume (born in 1848, died in 1920) came to Muskegon from Ireland in 1870. Two years later, in 1872, he started working for Charles Hackley's lumber company as a bookkeeper. Charles Hackley was a very successful businessman.
In 1881, Thomas Hume and Charles Hackley became business partners. Their lumber company, Hackley and Hume, became very successful. As the lumber business started to slow down, both Hackley and Hume invested in other types of businesses. They owned factories and financial companies.
Building a Dream Home
In 1887, Charles Hackley bought several pieces of land on the corner of Webster and Sixth streets. He immediately sold some of this land to Thomas Hume. Then, Hackley built his own house on the remaining land.
Thomas Hume hired an architect named David S. Hopkins to design his home. Hopkins also designed Hackley's house next door! The Hume House was finished in 1888. After 1900, the Hume family made their house even bigger. They added a library, a dining room, and a sleeping porch.
From Home to Historic Site
Thomas Hume lived in this house until he passed away in 1920. In the early 1950s, the house was sold and became a day care center. Then, in 1971, the Hackley Heritage Association took ownership of the house.
By 2017, both the Hackley and Hume houses were carefully restored. They now look much like they did when the families lived there. Today, they are open to the public as the "Hackley & Hume Historic Sites." It's a great place to learn about history!
A Look Inside the Hume House
What Does it Look Like?
The Hume House is built in the Queen Anne style. This style often features unique shapes and lots of details. The house has a pointed roof and sits on a strong stone foundation.
Outside the House
A long porch wraps around one side of the house. The outside of the house is painted with 14 different colors! These colors were carefully chosen to match the original paint from when the house was new. The main front door is located at a corner of the house. A round tower, called a turret, rises above and next to the entrance. The second floor of the house sticks out a little bit over the bay windows on the first floor.
Behind the Hume House, you'll find a carriage house. This building was used to store horse-drawn carriages. It is shared with the Hackley House next door.
Inside the House
When you enter the Hume House, you first step into a small entry area called a vestibule. This opens into a main living room, or parlor. On the first floor, there are six rooms, plus a bathroom and two hallways. The second floor has ten rooms, along with another bathroom and two hallways. It's a very large and grand home!
 | Shirley Ann Jackson |
 | Garett Morgan |
 | J. Ernest Wilkins Jr. |
 | Elijah McCoy |



