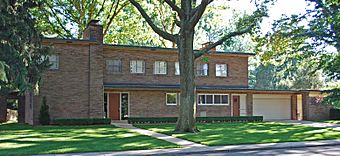Charles J. and Ingrid V. (Frendberg) Koebel House facts for kids
Quick facts for kids |
|
|
Charles J. and Ingrid V. (Frendberg) Koebel House
|
|
 |
|
| Location | 203 Cloverly Rd., Grosse Pointe Farms |
|---|---|
| Built | 1939 |
| Architect | Eliel Saarinen and Eero Saarinen, J. Robert F. Swanson |
| Architectural style | Modernist |
| NRHP reference No. | 09001068 |
| Added to NRHP | February 10, 2000 |
The Charles J. and Ingrid V. Koebel House is a special private home. You can find it at 203 Cloverly Road in Grosse Pointe Farms. This house is important because it was added to the National Register of Historic Places in 2009. This means it's a historic place worth protecting.
Contents
History of the Koebel House
Who Built This House?
Charles J. Koebel was a successful businessman. He owned a company called Koebel Diamond Tool. In 1937, Charles and his wife Ingrid met a famous architect named Eliel Saarinen. They met him while traveling to Finland.
A Famous Father-Son Team
The Koebels decided to hire Eliel Saarinen and his son, Eero Saarinen. They were both very talented architects. This house was the very first project they worked on together as a father-and-son team.
Family Design
Eliel's daughter, Pipsan Saarinen Swanson, designed the inside of the house. Her husband, J. Robert F. Swanson, finished the plans in 1939. The house was completely built by 1940.
Restoring History
Years later, in 1985, James A. Kelly and Mariam C. Noland bought the house. They worked hard to make it look just like it did when it was first built.
What Does the Koebel House Look Like?
Outside the House
The Koebel House is a two-story home. It has a modern style and is built from tan bricks. It has a flat roof and sits on a corner lot. The house is about 5,600 square feet. It has a unique curved sun porch on one corner.
Inside the House
On the first floor, the living room, dining room, and music room are all connected. A curving wall with places for sculptures helps divide the space. Windows and special ceiling designs also make different areas. The second floor has five bedrooms and four bathrooms. The house even had a fancy electrical and sound system built into the walls. You could control it from the main bedroom!
Modern Style and Design
This house is a great example of Modernist design. It has strong straight lines that make it feel like it's part of the landscape. The architects used circles inside rectangles in many parts of the design. Everything from the outside of the house to the furniture and lighting was carefully planned. It all works together perfectly.



