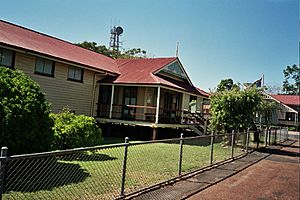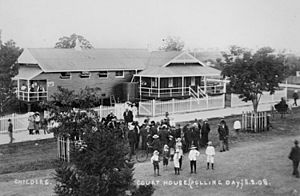Childers Court House facts for kids
Quick facts for kids Childers Court House |
|
|---|---|

Childers Court House, 2005
|
|
| Location | Churchill Street, Childers, Bundaberg Region, Queensland, Australia |
| Design period | 1870s - 1890s (late 19th century) |
| Built | 1897 - 1900 |
| Architect | Queensland Colonial Architect's Office |
| Architectural style(s) | Classicism |
| Official name: Childers Court House | |
| Type | state heritage (built) |
| Designated | 21 October 1992 |
| Reference no. | 600620 |
| Significant period | 1890s-1900s (historical) 1897-1900s (fabric) 1897 ongoing (social) |
| Significant components | office/s, court house |
| Builders | William Cristine Horton and Louis Bouttell |
| Lua error in Module:Location_map at line 420: attempt to index field 'wikibase' (a nil value). | |
The Childers Court House is an important old building in Childers, Queensland, Australia. It's a special place where legal matters are handled. This building was designed by the Queensland Colonial Architect's Office. It was built in 1897 by William Cristine Horton and Louis Bouttell. Because of its history, it was added to the Queensland Heritage Register in 1992.
A Look Back at the Childers Court House
The Childers Court House is a single-story building made of timber. It was first built in 1897. Later, in 1900, a new court room was added. This made the building look like a "T" shape from above. It was the first building made just for court use in the growing town of Childers.
Childers became a town after lots of trees were cut down in the 1870s. People from Maryborough wanted to make it a farming area in the 1880s. In 1882, the land around Childers was divided into farms. The town grew when a railway line arrived in 1887. This railway helped move timber from the area.
The railway also helped start the sugar industry in the late 1880s. Robert Cran, who owned a sugar mill, built a juice mill nearby. The juice was sent by train to his main mill. More sugar mills were built in the area. By 1895, Childers was a busy center for sugar farming. The town's population grew a lot between 1891 and 1900.
Before the Court House was built, court meetings happened in the old Land Commissioner's office. In 1896, local groups asked for a proper court house. They said a bigger place was needed for court business. They also wanted a waiting area inside, so people didn't have to wait on the street.
In March 1897, plans were made for the new court house. William Cristine Horton and Louis Bouttell won the job to build it. The design showed a timber building with a waiting area, a court room, and an office. It had verandahs all around. This design was a common type used for country court houses in Queensland.
By November 1897, the building was almost finished. A fence was added to separate the court house from the nearby Station Master's house. The building was painted a light stone color.
In 1900, more rooms were added for the District Court. The Clerk of Petty Sessions said two more rooms were needed. One was for the Police Magistrate and Judge. The other was for the Jury to talk privately. A third room would be good for witnesses waiting to speak.
The new plans added a wing to the western side of the building. The older part was changed to have a jury room and offices. The new wing held the main court room. It had high windows for privacy and vents for air. George Upham won the job to build these additions.
The court house today still looks much like it did after the 1900 changes. The 1900 court room is still used for court cases. The 1897 part is used for offices. Some modern changes include air-conditioning and a ramp for disabled access.
The Childers Court House is more than just a place for court. Since Queensland became a separate state in 1859, court houses have been important. They show how new areas were settled. They also act as centers for many government services. The Childers Court House has served the community for over 100 years.
What the Childers Court House Looks Like
The Childers Court House is in the middle of Childers. It's on the corner of Churchill Street and Crescent Street. It's part of a group of government buildings, including the nearby Post Office.
The oldest part of the building, from 1897, is shaped like a rectangle. It runs away from the main street. The 1900 addition is attached to its west side, also shaped like a rectangle.
The building has one story and is made of timber. It sits on timber stumps. The outside walls are covered with weatherboards. Under the verandahs, you can see the timber frame. The verandah, which has simple wooden rails, goes all around the original part. There's also a verandah on the west end of the newer part. A ramp for people with disabilities is on the eastern verandah.
The roofs are gabled, meaning they have a triangular shape at the ends. They are covered with corrugated metal. The triangular parts of the gables have vertical wooden boards. A wooden decoration called a finial is at the very top point of the gables.
French doors open onto the verandah in the older section. The windows there are double-hung, meaning they slide up and down. The windows in the newer court room are narrow and placed high up. These walls also have special vents for air. Both parts of the building now have air-conditioning.
Inside, both parts of the building have walls and ceilings covered with tongue and groove wooden boards. The ceilings follow the roof's slope. The 1897 building has offices. The court room still has some of its original furniture. This includes the Judge's bench, the dock (where people stand), and tables for reporters and clerks. You can also see the carpenter's trade certificate inside the court room.
Why the Childers Court House is Special
The Childers Court House was listed on the Queensland Heritage Register in 1992. This means it's important for several reasons:
It shows how Queensland's history developed. The Childers Court House helps us understand Queensland's history. It was built when Childers was growing fast as a sugar farming center. It shows how important the sugar industry was to the area.
Built in 1897, with big additions in 1900, the Court House has served the Childers community for over 100 years. Like other country court houses, it's not just for legal matters. It has also been a center for many government services. Building such a place showed that the government supported the growth of Childers.
It shows the main features of its type of building. The Childers Court House is a great example of a timber country court house. It still has its original features, including some of its court room furniture.
It is beautiful to look at. The building's size, shape, and materials make Churchill Street look special. It adds to the overall beauty of the Childers town.
It is important to the community. The Court House has a strong connection with the people of Childers. It has been a key part of their community for over a century. It provides both legal services and other government help.
It is linked to important people or groups in Queensland's history. The Court House is connected to the work of the Government Architect's Office. This office designed many court houses. They made designs that were good for the climate and saved money. They also made sure these public buildings looked good, even if they were small.
 | Janet Taylor Pickett |
 | Synthia Saint James |
 | Howardena Pindell |
 | Faith Ringgold |


