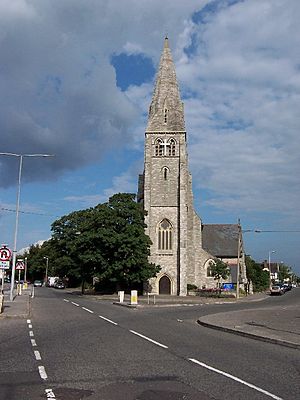Christ Church, Freemantle facts for kids
Christ Church is a special church located in Freemantle, a part of Southampton. It serves as the main church for the local community. This church building is very old and important, so it is officially recognized as a Grade II Listed building on the National Heritage List for England. This means it's protected because of its historical value.
The Church's History
The story of Christ Church began in 1856. At that time, people in Freemantle started meeting for church services. They first gathered in the Bailiffs House, and later they used the local school rooms.
The actual church building started to take shape a few years later. On July 25, 1861, the very first stone of the church was laid. This important step was done by a church leader named Archdeacon Jacob.
The main part of the church was built between 1865 and 1866. A builder named William White used strong stones like Purbeck rubble and ashlar for its walls. The windows were designed with red brick around them.
On July 27, 1865, the church was officially opened and blessed. This ceremony was led by Dr. Sumner, who was the Bishop of Winchester. Not long after, on April 19, 1866, Christ Church became the official parish church for Freemantle. This meant Freemantle was now its own church district, separate from Millbrook. The tall tower and pointed spire were added to the church building in 1875, making it even more grand.
How the Church Looks
Christ Church is built using strong, natural stones. These include Purbeck rubble and ashlar, which give the building a solid look. Red bricks are used to frame the windows, adding a nice touch of color.
The church has a main hall called a nave. Above the nave, there's a row of windows called a clerestory, which lets in lots of light. There are also smaller chapels on the north and south sides of the building. A porch on the south side provides an entrance.
The church's tower stands tall on the west side. It has a pointed roof, known as a broached spire, which was added about ten years after the rest of the church was built. Inside, there's a wide arch leading to the chancel, which is the area near the altar. The main part of the church has three sections, called bay nave arcades. The windows are designed in a special "geometrical style," meaning they have interesting shapes.


