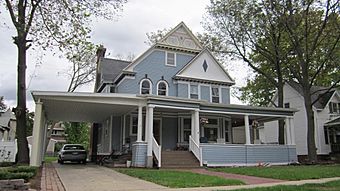Christian-Ellis House facts for kids
Quick facts for kids |
|
|
Christian-Ellis House
|
|
 |
|
| Location | 600 N. Water St., Owosso, Michigan |
|---|---|
| Area | less than one acre |
| Built | 1895 |
| Architectural style | Georgian Revival |
| MPS | Owosso MRA |
| NRHP reference No. | 80001893 |
| Added to NRHP | November 4, 1980 |
The Christian-Ellis House is a special old home in Owosso, Michigan. It was built a long time ago in 1895. This house is so important that it was added to the National Register of Historic Places in 1980. This means it's a historic landmark worth protecting.
Contents
A Look Back in Time
This house has an interesting story! It was first built for a man named Daniel M. Christian. He was a very important businessman in Owosso.
The Christian Family
In 1885, Daniel M. Christian opened a big store in Owosso. It was one of the first real stores in the town. Over time, his store grew and became the very first department store in Owosso.
Around 1895, Mr. Christian built this house for his family. They lived there for some years. Later, he moved to another house in the Oliver Street Historic District.
The Ellis Family
After Daniel Christian moved, a man named J. Edwin Ellis bought the house. Mr. Ellis was the president of a company called Independent Stove Company. He had moved his company from Detroit to Owosso in 1908.
At first, Mr. Ellis still lived in Detroit and only came to Owosso for work. But around 1910, he moved to Owosso for good. He became very active in the city. He even served as the Mayor of Owosso several times between 1941 and 1947.
What Does It Look Like?
The Christian-Ellis House has a mix of two cool architectural styles. It combines parts of the Queen Anne style and the Georgian Revival style.
House Materials
The house is made of wood. It has a type of siding called "clapboard." You can also see "fish-scale shingling" on the pointed parts of the roof, called gables. These shingles look a bit like fish scales!
Queen Anne Features
The Queen Anne style parts of the house include:
- An unusual shape that isn't perfectly even on both sides.
- Windows that are all different shapes and sizes.
- A wide porch that wraps around the house.
- A roofline that isn't straight, with two gables sticking out at the front.
Georgian Revival Features
The Georgian Revival style parts of the house include:
- Strong, simple columns on the porch, called Doric columns.
- Paired, rounded arch windows on the second floor.
- Small decorative brackets under the roof's edge.

