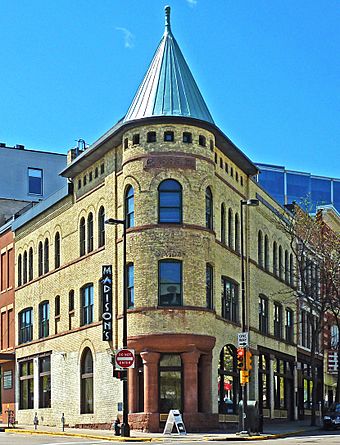Christian Dick Block facts for kids
Quick facts for kids |
|
|
Christian Dick Block
|
|
 |
|
| Location | 106 E. Doty St., Madison, Wisconsin |
|---|---|
| Area | less than one acre |
| Built | 1889 |
| Architect | Conover and Porter |
| Architectural style | Richardsonian Romanesque |
| NRHP reference No. | 02001572 |
| Added to NRHP | December 19, 2002 |
The Christian Dick Block is a really old and cool building in Madison, Wisconsin. It was built way back in 1889 for a businessman named Christian Dick. This building is special because it shows off a unique style called Richardsonian Romanesque. It's also one of the oldest buildings designed by a famous local architecture team, Conover & Porter. In 2002, it was added to the National Register of Historic Places, which means it's an important part of history!
A Look Back in Time
Christian Dick was born in Cologne, Germany in 1845. He moved to Madison in 1878 and started a business that sold beverages. In March 1889, he bought a special triangular piece of land. This spot, at the corner of King and East Doty Streets, was perfect for his new building.
He hired the well-known architects Conover & Porter to design the building. Christian Dick first planned for a two-story building. But a dance teacher named F. W. Kehl convinced him to add a third floor. Kehl then rented this top floor for his dance studio. The building was finished later that same year. People in Madison thought it was a great new addition to the city's business buildings.
Christian Dick ran his beverage business from the basement. He rented the main corner space to the Schlitz Brewery. They opened a public gathering place there. The second floor was used as a hotel for many years, until the 1920s.
The Christian Dick Block was officially added to the National Register of Historic Places on December 19, 2002. Before this, the building was carefully fixed up and restored. During this work, it was even connected to the building next door, called the E. W. Eddy Block.
Building Style and Design
Who Designed It?
The Madison architects Allan Darst Conover and Lew Foster Porter designed the Dick Block. They became partners in the mid-1880s. Conover was a professor at the University of Wisconsin–Madison, and Porter was one of his students.
Until their partnership ended in 1899, they were very busy architects in Madison. They designed over 50 public buildings and about 100 homes! For houses, they often used the Queen Anne and Shingle styles. For bigger buildings, like the Dick Block, they liked the Richardsonian Romanesque style. Both of these styles were very popular in the late 1800s. Many of their buildings have been torn down over time. This makes the Dick Block one of their oldest designs that is still standing today.
Unique Features
The Christian Dick Block was built on a triangular piece of land. This makes the building look a bit like a flatiron from the front. Its Richardsonian Romanesque design is one of the oldest examples of this style in Madison. Many other buildings in this style were later removed. This means the Dick Block is also one of the best-preserved examples.
The building has a cream-colored brick outside. It sits on a strong stone foundation. Special supports called buttresses and groups of windows help divide the building visually. This shows its different parts and uses.
A round tower stands at the front corner of the building. The main entrance used to be right under this tower. It has two sets of stone columns on either side. These columns are a key feature of the Romanesque style. The windows on the upper floors have brick arches above them. This is another common Romanesque design. The windows on the second floor have slightly curved arches. The windows on the third floor have round arches.



