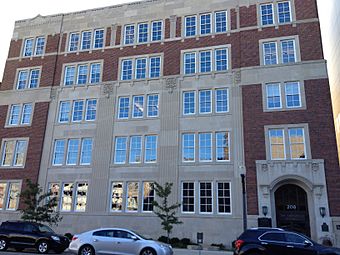Christman Building (Lansing, Michigan) facts for kids
Quick facts for kids |
|
|
Mutual Building
|
|
 |
|
| Location | 208 N. Capitol Ave., Lansing, Michigan |
|---|---|
| Area | less than one acre |
| Built | 1928 |
| Architect | Pond & Pond, Martin & Lloyd |
| Architectural style | Tudor Revival, Elizabethan Revival |
| MPS | Downtown Lansing MRA |
| NRHP reference No. | 80001870 |
| Added to NRHP | September 17, 1980 |
The Christman Building is a cool office building in Lansing, Michigan. You can find it at 208 North Capitol Avenue. It's an important historical spot and was added to the National Register of Historic Places in 1980.
A Building with a Story
This building was first called the "Mutual Building." It was built in 1928 for a company called Michigan Millers Mutual Fire Insurance Company. This company started in 1881 to help protect mills from fires. Before 1928, their offices were in a different building nearby.
The company needed a bigger space. So, they hired a famous architecture firm from Chicago called Pond & Pond, Martin & Lloyd. They designed this new building. The company used the building until 1957.
After that, the building was empty for a few years. In 1962, the Michigan Historical Museum moved in. They used the first three floors for their exhibits. The museum later moved out in the early 1990s.
By 2007, the building was empty again. That's when The Christman Company decided to give it a new life. They completely fixed it up to use as an office building. They even renamed it the Christman Building.
In 2010, the Christman Building became super special. It was the first building in the world to get "triple-Platinum" LEED certification. LEED stands for Leadership in Energy and Environmental Design. It means the building is really good for the environment. It got top ratings for its design, inside spaces, and how it's managed.
What Does It Look Like?
The Christman Building is five stories tall. It's made of red brick and has fancy limestone decorations. The outside style looks like old English buildings from the Elizabethan era.
The front of the building has five sections. The sections on the very ends stick out a little bit. The windows are double-hung, meaning they slide up and down. In the middle section, the windows are grouped in threes. On the ends, they are grouped in twos.
The main entrance is a bit set back and has a rounded arch over it. It's on the right side of the building.
When the building was first built, something unique was added. Big, round grindstones from seven different Michigan mills were placed in the sidewalk outside. These stones showed where the insurance company came from. After the building was fixed up, these grindstones were put back in front. You can also find a bronze plaque near the entrance. It tells you about the grindstones and the mills they came from.
 | Shirley Ann Jackson |
 | Garett Morgan |
 | J. Ernest Wilkins Jr. |
 | Elijah McCoy |

