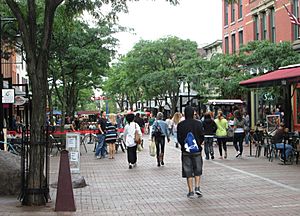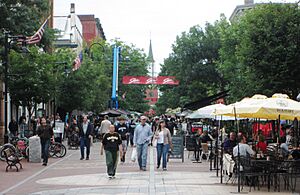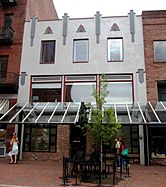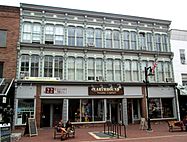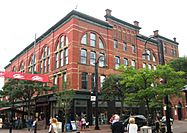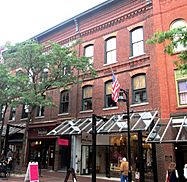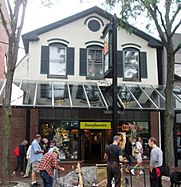Church Street Marketplace facts for kids
The Church Street Marketplace is a cool outdoor shopping and dining area in Burlington, Vermont. It's a special place where cars aren't allowed, making it perfect for walking around! It covers four blocks of Church Street, between Main and Pearl Streets.
This marketplace was first thought of in 1958, but it was finally built in 1980-1981. It has about 86 different shops and restaurants. You can find big national stores here, plus lots of local shops selling clothes, home goods, books, and more.
The Church Street Marketplace is also a hub for fun events all year long. You might see art shows like the South End Art Hop or visit galleries like The Firehouse Gallery. In 2008, the American Planning Association even called it one of America's "Great Public Spaces"! It's also packed with many restaurants, cafes, and places to grab a snack.
Contents
How Did Church Street Marketplace Begin?
The Idea for a Pedestrian Mall
The idea for the Church Street Marketplace started way back in 1958. People in Burlington were talking about how to make their downtown area better.
In the summer of 1971, they tried something new: a one-day street fair on four blocks of Church Street. About 15,000 people came! This showed everyone that a car-free shopping area could really work.
Testing the Waters with Street Fairs
After the first successful fair, local leaders like Patrick Robins and Bill Truex saw the big potential. In 1972, they held a second street fair, but this one lasted a whole week! Cars were sent to other streets, and extra buses were added. They even put out temporary trees, benches, and booths. Shops could use the street to show off their goods, and special events were planned. About 50,000 people visited during that week!
Adding a Shopping Mall
In 1976, an indoor shopping mall called Burlington Square opened on the Church Street Marketplace. Today, it's known as Burlington Town Center. It has a Macy's department store, and in 2014, an LL Bean store also opened there.
Designing the Marketplace
For five years, people discussed many different designs for the marketplace. In 1977, the mayor and other city leaders visited other cities that had built car-free malls. They learned that a successful mall needed good management, a design that felt right for people walking, community spaces, and a bus system that fit the area.
Two Levels or One?
In March 1978, a design was shown that had two levels, with a lower level connecting to buildings. This would have added a lot of new shopping space without building new structures.
However, in 1979, citizens and merchants didn't like the two-level idea. So, the plan was changed. The new plan included:
- Bringing the street level up to the sidewalk level.
- Resurfacing the street with brick.
- Adding canopies and shelters.
- Closing the two central blocks to cars.
- Creating a bus loop that would cross Church Street at two intersections.
City voters approved this one-level plan later that year.
Construction Begins
A new design team was hired, and they based their work on the one-level plan. This plan included fixing underground utilities, resurfacing the street, and adding improvements like benches and lights. The new $6 million design was approved in early 1980, and construction started on July 7.
The construction lasted 16 months. Even during this time, no businesses closed or moved, and sales stayed strong! The Church Street Marketplace was finished in the fall of 1981.
A Busy Place to Shop
Since it opened, the Church Street Marketplace has almost always been full of shops and businesses. It's a very popular spot, even during tough economic times. Most of the time, over 90% of the storefronts are occupied, meaning it's a bustling place to visit!
Historic Buildings on Church Street
The Church Street Marketplace is part of the Church Street Historic District, which was added to the National Register of Historic Places in 2010. This means many of the buildings here are old and important!
Some buildings on Church Street are also part of other historic areas, like the City Hall Park Historic District. These include City Hall and the Ethan Allen Engine Company No. 4 building. Other buildings, like the Masonic Temple and the Unitarian Church on Pearl Street, are part of the Head of Church Street Historic District. Even the Montgomery Ward Building is listed on its own!
- A selection of historic buildings in the District and the Marketplace
-
10 Church Street, one of the few Art Deco buildings in Burlington
(1877, facade: 1936)
 | Ernest Everett Just |
 | Mary Jackson |
 | Emmett Chappelle |
 | Marie Maynard Daly |


