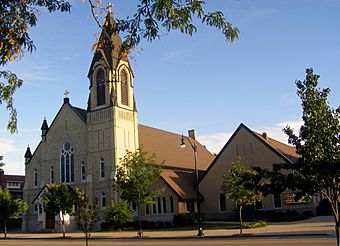Church of St. Thomas the Apostle (Beloit, Wisconsin) facts for kids
Quick facts for kids |
|
|
Church of St. Thomas the Apostle
|
|
 |
|
| Location | 822 E. Grand Ave., Beloit, Wisconsin |
|---|---|
| Area | 0.4 acres (0.16 ha) |
| Built | 1885 |
| Architect | James J. Egan |
| Architectural style | Gothic, Stick/eastlake |
| MPS | Beloit MRA |
| NRHP reference No. | 83003413 |
| Added to NRHP | January 7, 1983 |
The Church of St. Thomas the Apostle is a very old and important church located at 822 E. Grand Avenue in Beloit, Wisconsin, United States. It was built in 1885 and was added to the National Register of Historic Places in 1983. This means it is recognized as a special historical building.
Contents
Discovering St. Thomas Church
This church is a beautiful example of old architecture. It has stood for many years in Beloit. The building shows how people built churches a long time ago. It is a place with a rich history.
A Long History in Beloit
St. Thomas is the oldest Catholic church group in Beloit. Its story began way back in 1846. At that time, many people attending were Irish immigrants. They used to meet and worship in the home of Captain Thomas and Lucy Power. This spot is now where the City Hall stands.
In 1854, the church group built their first stone church. They used this church for about thirty years. Sadly, it burned down in 1884. After the fire, Reverend J.W. Ward quickly started working. He began raising money for a brand new building. He even gave a series of talks to help collect funds.
Building the New Church
The new church was built from 1885 to 1886. It was constructed right where the old stone church used to be. James J. Egan from Chicago designed the building. He created a simple, rectangular church with a pointed roof. It also has a square tower on one corner.
The church walls are made of cream-colored brick. It has brick supports called buttresses and stone decorations. The entrance areas are in a style called Stick style. This was an unusual choice for a church like this. The windows are tall and have slightly pointed arches. This is a common detail in Gothic buildings. Many windows also have a circle design inside their arches.
Many of the buttresses lead up to small towers with little gables on top. The large corner tower has its own corner gables. Above that is a belfry, which is where bells are kept. It also has a rose window, which is a round stained-glass window. On top of the belfry is a tall spire. This spire reaches 150 feet high and has a cross on its very top.
Inside the Church
Inside, the main area where people sit is very long. It is 118 feet long and fifty-five feet wide. Along the sides, there are many beautiful stained glass windows. These windows form an arcade, which is like a row of arches. Behind the main altar, there is another large and detailed stained glass window. The ceiling of the church is supported by strong wooden beams called trusses.
Local builders from Beloit helped construct this church. The masons were Marshall and Sweet. The carpenters were Cummingham Brothers. The stonecutter was A.S. Jackson. They all worked together to create this impressive building.
 | DeHart Hubbard |
 | Wilma Rudolph |
 | Jesse Owens |
 | Jackie Joyner-Kersee |
 | Major Taylor |



