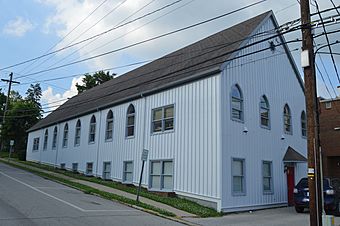Church of the Ascension (Mt. Sterling, Kentucky) facts for kids
Quick facts for kids |
|
|
Church of the Ascension
|
|

Western side and rear
|
|
| Location | High and Broadway Sts., Mt. Sterling, Kentucky |
|---|---|
| Area | 0.2 acres (0.081 ha) |
| Built | 1878 |
| Architect | Fitch, Frank |
| Architectural style | Gothic Revival |
| NRHP reference No. | 79001025 |
| Added to NRHP | July 10, 1979 |
The Church of the Ascension is a special old church located in Mt. Sterling, Kentucky. You can find it at the corner of High and Broadway Streets. This church is part of the Episcopal faith, which is a type of Christian church. It was built a long time ago, in 1878, and is considered so important that it was added to the National Register of Historic Places in 1979. This means it's a building worth protecting because of its history and unique design.
Contents
A Look at the Church's Design
The Church of the Ascension was designed in a style called Gothic Revival. This style became popular in the 1800s and brought back ideas from medieval Gothic cathedrals. Think of tall, pointed arches, steep roofs, and often beautiful stained-glass windows.
Who Designed It?
The architect who designed this church was Frank Fitch. He created the plans for the building in 1878. The church's outside walls are made with a special technique called board and batten. This means wide wooden boards are placed side-by-side, and then thin strips of wood, called battens, cover the gaps between them. This style was often used for a simple, yet strong, look.
Inspired by a Vision
The design of the church, especially its board and batten exterior, followed the ideas of a famous landscape designer and writer named A.J. Downing. He believed that buildings should fit in with nature and have a simple, honest look. His ideas influenced many architects and builders during that time.
The Church's History
The story of the Church of the Ascension actually began even before the building was constructed. The local Anglican community, which is another name for the Episcopal Church, officially formed their group, or "parish," in 1858. This means they had a community of worshippers for about 20 years before their beautiful church building was finished.
A Place of Worship for Generations
Since it was built in 1878, the Church of the Ascension has served as a place for people to gather, worship, and be part of a community for over 145 years. Its long history makes it an important landmark in Mt. Sterling, Kentucky.
 | Valerie Thomas |
 | Frederick McKinley Jones |
 | George Edward Alcorn Jr. |
 | Thomas Mensah |



