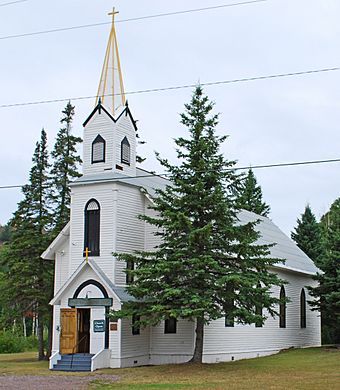Church of the Assumption (Phoenix, Michigan) facts for kids
Quick facts for kids |
|
|
Church of the Assumption
|
|
 |
|
| Location | US 41, E of M-26, Houghton Township, Michigan |
|---|---|
| Built | 1858 |
| Built by | Nicholas Grasser |
| Architect | Frederic Baraga |
| Architectural style | Carpenter Gothic |
| NRHP reference No. | 00000220 |
| Added to NRHP | March 15, 2000 |
The Church of the Assumption is an old Roman Catholic church. It is built in a special style called Carpenter Gothic. You can find it on US 41, near Phoenix in Houghton Township, Michigan. People also know it as the Phoenix Church. This church was added to the National Register of Historic Places in the year 2000.
Contents
History of the Church
Building the Church
In 1853, Frederic Baraga became a bishop for the Upper Peninsula area. He sent a priest named Rev. Henry L. Thiele to serve the Eagle River mission in 1854. This mission included the town of Clifton, near the Cliff mine.
In 1858, Bishop Baraga gave permission for Thiele to build a church near Clifton. The North American Mining Company gave land for the church and a cemetery. Thiele hired Nicholas Grasser to build the church for $1,860. It is thought that Bishop Baraga himself designed the church. Construction started in 1868 and finished in 1869.
Changes and Closures
The church was first called St. Mary's. But by 1883, its name changed to the Church of the Assumption. Priests from Eagle Harbor served the church.
In 1884, the Cliff Mine closed down. The town of Clifton became almost empty very quickly. The nearby Phoenix Mine also closed. With almost no people left, the Church of the Assumption had to close.
Moving and Reopening
However, in 1899, the Phoenix Consolidated Copper Company planned to reopen the Phoenix Mine. So, the church was taken apart and rebuilt in its current spot in Phoenix. During this rebuilding, the church's look changed. It got more Gothic features, like new windows and a different roof shape. The bell tower and spire were also rebuilt.
The Phoenix Mine closed again by 1905. The population of Phoenix also went down. But church services continued until 1957, when the church finally closed for good.
Restoration and New Uses
In 1985, the Keweenaw County Historical Society bought the church. They started a big project to fix it up. As of 2009, the church is no longer used for regular services. However, it is still used for special events like weddings and memorial services.
What the Church Looks Like
Outside the Church
The Church of the Assumption is a white wooden building. It is located in what used to be the mining town of Phoenix. The outside of the church is covered with overlapping wooden boards called clapboard. It stands on concrete blocks, which replaced its original supports made from mine timbers.
The building has a main section with a pointed roof, about 60 feet long and 24 feet wide. There is an entrance and a tower with a steeple at the front. A small addition is at the back. The roof is very steep. The double front doors have a pointed arch shape above them.
There are four tall, pointed Gothic windows on each side of the main part of the church. Smaller windows are next to the entrance tower. The tower's side walls also have windows. Another window is on the front of the tower, above the main entrance.
Inside the Church
Inside, there is a small entry room at the base of the tower. This room leads into the main part of the church, called the nave. The nave is a long, narrow room with wooden floorboards. Its walls are covered with wood.
Above the entrance, there is a balcony or gallery. A central walkway leads towards the altar at the front. The altar is a rectangular wooden structure in the Gothic style. It stands on a raised platform. Behind the altar are shelves for candles. A door in the middle of the back wall behind the altar leads to a small room. This room, called a sacristy, has a hip roof.
 | Anna J. Cooper |
 | Mary McLeod Bethune |
 | Lillie Mae Bradford |



