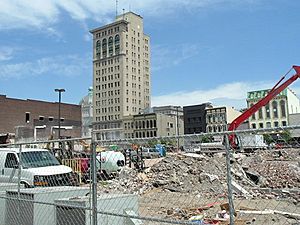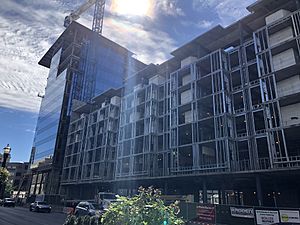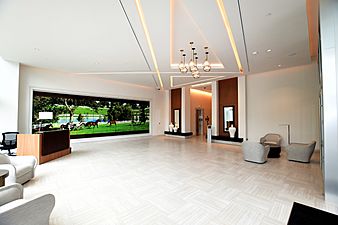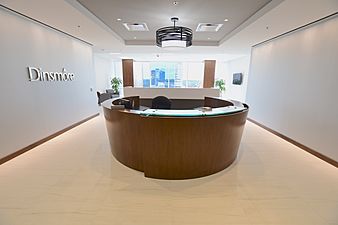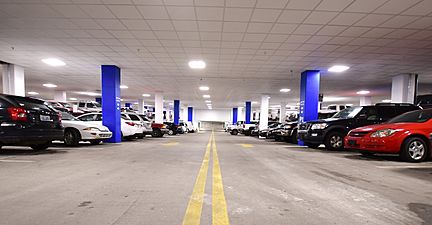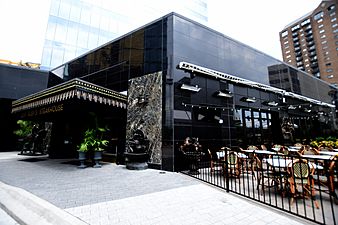City Center (Lexington) facts for kids
Quick facts for kids City Center |
|
|---|---|
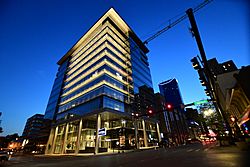 |
|
| General information | |
| Status | Completing Construction |
| Type | Mixed use |
| Location | Bound by W. Main, W. Vine, S. Upper, and S. Limestone Streets Lexington, Kentucky, United States 40507 |
| Address | 100 W Main Street, 101 W Vine Street |
| Coordinates | 38°2′47″N 84°29′52″W / 38.04639°N 84.49778°W |
| Construction started | December 2013 |
| Estimated completion | September 2019 |
| Opening | 2019 |
| Design and construction | |
| Architect | Rabun Architects |
| Developer | The Webb Companies |
| Other information | |
| Parking | 700 Underground Spaces |
City Center, once called CentrePointe, is a large building project in Downtown Lexington, Kentucky. It includes homes, offices, and shops. The project has changed its look many times and is now almost finished. It features a 12-story office building with fancy apartments on the top floors. There are also two hotels, many shops, and an underground parking garage. The parking garage was finished in 2017.
Contents
History of City Center
The City Center project started in the summer of 2008. Workers tore down old buildings on the construction site. The project was first expected to be ready by 2010. It was planned to be a main spot for business during the 2010 FEI World Equestrian Games, a big horse event.
Before building began, many people in Lexington were against the project. This was because it meant tearing down Morton's Row. These were very old buildings, making up the city's second-oldest business area. A local bar called The Dame was also part of this row. The buildings in Morton's Row were all being used by businesses. Many people were upset when a developer was allowed to tear them down. In July 2008, a group called the Fayette Alliance stopped supporting the project. They felt the developer was not working with people who had concerns.
There was also a debate about how the project was being paid for. This involved something called Tax Increment Financing. This is a way to use future property tax money from a new project to pay for local improvements. For example, if a new building makes the land worth more, the extra tax money from that land can help pay for things like new sidewalks. People were worried about using public money without public input. In September 2008, the city council voted to use this financing. They agreed because it would help pay for things like new sidewalks and the underground parking garage.
On June 25, 2009, work began to prepare the City Center site. On September 10, 2013, the architecture company EOP left the project. They had designed the fifth version of the City Center plans. Building work officially started in December 2013. Blasting for the parking garage and building foundation began on March 17, 2014. The 700-space underground parking garage was supposed to be done by late summer 2014, but it took longer. The garage was finally finished in late 2017. The first main part of the above-ground building was put up on December 19, 2017.
How City Center Design Changed
The first plan in 2008 was for a very tall building, about 35 stories high. It would have included a hotel, apartments, shops, and offices. This whole project was estimated to cost $250 million. It would have been the tallest building in Lexington.
After this, three more designs were suggested. The first two ideas were for one very large building that would cover the entire city block. But in 2011, a new architecture firm, Studio Gang Architects, got involved. Their ideas for the project included one main tower and several smaller buildings.
Studio Gang's Ideas
Jeanne Gang, a main architect from Studio Gang Architects, was hired in 2011. She suggested a 30-story tower. This tower would have ten floors for a small, unique hotel. It would also have ten floors of apartments, seven floors of condominiums, and three floors of very fancy penthouses. Her design also included an eight-story building and a row of smaller buildings along West Main Street.
Later Design Changes
In 2012, the Webb Companies, the developers, showed a new design. It looked a lot like Studio Gang's ideas. This plan included a 28-story tower with a hotel and condos. It would be at the corner of West Vine Street and South Upper Street. There would also be four smaller buildings on West Main Street. An office building would be at South Limestone Street and West Main Street.
A new plan in 2013 made the main tower smaller, from 28 floors down to 19 floors. This plan included a 286-room hotel. It also had 96 apartments and about 10,700 square feet of shop space on the ground floor. The office building was planned to have over 157,000 square feet of office space, plus restaurants and more shops. This version of the project was estimated to cost about $393.9 million.
The hotel and condo tower was changed again in 2014 by a different architecture firm, Rabun Rasche Rector Reece. They added a terrace on the twelfth floor of the tower. They also gave it a modern glass look. The first eleven floors would be a 205-room Marriott hotel. The next seven floors would be for condominiums and penthouse suites. The plan for the apartment building also changed. It was originally seven floors, but was revised to have twelve floors. The first floor would have shops. Floors two through five would have 100 extended-stay suites. Apartments would be on floors six through twelve.
Gallery
 | Isaac Myers |
 | D. Hamilton Jackson |
 | A. Philip Randolph |


