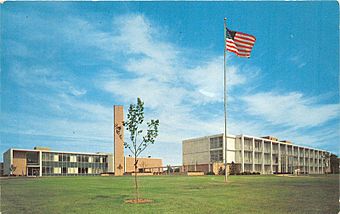City of Flint Municipal Center facts for kids
Quick facts for kids |
|
|
City of Flint Municipal Center
|
|
 |
|
| Location | 1101 Saginaw St., 210 East Fifth St., 310 East Fifth St., Flint, Michigan |
|---|---|
| Built | 1955 |
| Built by | Sorenson-Gross Construction Company |
| Architect | H. E. Beyster and Associates, Inc., A. Charles Jones and Associates |
| Architectural style | International Style |
| NRHP reference No. | 100004775 |
| Added to NRHP | December 19, 2019 |
The City of Flint Municipal Center is a group of seven government buildings located in Flint, Michigan. These buildings are where many important city services are managed. The entire area was recognized and added to the National Register of Historic Places in 2019 because of its historical importance.
Why Was the Flint Municipal Center Built?
By the late 1940s, the old City Hall in Flint was over 40 years old. It needed a lot of repairs and was too small for all the people working for the city. City leaders knew they needed a new, bigger space.
In November 1953, the people of Flint voted on a plan to build a new municipal center. They approved spending $5 million for the project. This showed how much the community wanted a modern place for their city government.
Building the Municipal Center
In 1955, the chosen land for the new center was cleared. In 1956, the city picked a company from Detroit, H. E. Beyster & Associates, to design the buildings. A local Flint company, Sorenson-Gross Construction Company, was chosen to build them.
Construction started soon after. By 1957, the first buildings were ready. These included the Public Health Building and its connected Auditorium. In 1958, the Police Department Headquarters, Municipal Court, and the new City Hall all opened.
To finish the project, Flint voters approved more funding in 1958. This money helped build the Fire Department Headquarters. It was designed by a Flint company called A. Charles Jones and Associates and opened in 1960. Since then, this complex has been the main home for Flint's city government.
What Does the Municipal Center Look Like?
The City of Flint Municipal Center has seven buildings. They were built between 1957 and 1959. All of them are designed in a style called International Style. This style often features clean lines, flat roofs, and large windows. The buildings are placed around the edges of a rectangular park. Most of them are rectangular, made mostly of brick, and are no more than three stories tall.
Here are the main buildings in the complex:
- City Hall: This is a three-story building with a flat roof. It has marble columns that divide the sides into sections. Most sections have large glass windows with blue metal panels.
- Public Health Building (now called City Hall South Building): This is a one-story building covered in yellow and light brown brick. White marble columns divide its sides into sections.
- Police Department Headquarters: This building has two stories and is very wide. Each section has large glass windows and yellow metal panels, separated by concrete columns. It has a flat roof and is covered with brick, with marble decorations.
- Municipal Courts Building (now used by the Police Department): This building is rectangular with a flat roof. It is connected to the police headquarters by a small walkway. One side is covered in brick, while the others are covered in marble.
- Public Health Auditorium (now called the Auditorium): This building has a unique circular dome shape. It is connected to the Public Health Building by a walkway.
- Fire Department Headquarters: This building has two rectangular parts and is two stories tall, with a lower level that walks out to the ground. It also has a tall, three-story tower.
- Powerhouse: This building is mostly underground. You can see its four-story triangular chimney sticking out.
 | Tommie Smith |
 | Simone Manuel |
 | Shani Davis |
 | Simone Biles |
 | Alice Coachman |

