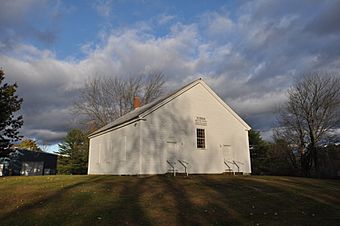Clough Meeting House facts for kids
Quick facts for kids |
|
|
Clough Meeting House
|
|
 |
|
| Location | 32 South Lisbon Rd., Lewiston, Maine |
|---|---|
| Area | less than one acre |
| Built | 1846 |
| Built by | Garcelon, Henry |
| NRHP reference No. | 13000438 |
| Added to NRHP | June 25, 2013 |
The Clough Meeting House is a very old and special church building. You can find it at 32 South Lisbon Road in Lewiston, Maine. People also called it the Second Free Will Baptist Church. It was built way back in 1846 for a group of people called Free Will Baptists. This church is famous for two main things. First, it has a "reverse plan" inside, meaning the pulpit (where the speaker stands) is at the back. Second, its inside walls have unique paintings that look like wood grain. This historic building was added to the National Register of Historic Places in 2013.
Contents
What Does the Clough Meeting House Look Like?
The Clough Meeting House is in a quiet part of southern Lewiston. It sits on the north side of South Lisbon Road. Right across the street, you can see the Clough Cemetery.
Building Design and Features
This building is a simple, one-story wooden structure. It has a pointed roof and walls covered with clapboard siding. The front of the church has two doors. These doors are placed evenly on each side of a window. The sides of the building each have three windows.
When you go inside, the doors lead to two separate small rooms called vestibules. These rooms are separated by a raised area. This raised area is where the pulpit is located. From these vestibules, you can enter the main hall. This hall takes up most of the building.
Unique Interior Details
At the back of the main hall, there is a "singing stand." This is like a choir loft, a raised platform for singers. Most of the hall is filled with long wooden benches called pews. These pews face the front of the building. The pulpit is in a special curved space between the two vestibules. This space has a smooth, curved ceiling.
Some parts of the inside walls are painted to look like fancy wood. Other parts have a special "smoke painting" technique. This also makes the walls look like they have a grainy wood pattern.
History of the Clough Meeting House
The Clough Meeting House was built in 1846. A local farmer named Henry Garcelon built it.
Why the "Reverse Plan" Was Special
This church is one of only a few in Maine built with a "reverse plan." This design was popular with the Free Will Baptists at that time. It means the pulpit was at the back of the church, not the front.
Amazing Interior Paintings
The church is also special because its interior paintings are still in great condition. The "smoke painting" on the stairs is very rare. It is not known to exist anywhere else in Maine. Records from the church, now kept by the Androscoggin County Historical Society, show how the church was built.
Regular church services were held here until about 1917. After that, the building was sold. The Clough Cemetery Association bought it. They still take care of the building today.
See also



