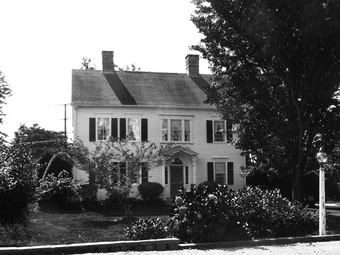Col. Asa Platt House facts for kids
Quick facts for kids |
|
|
Col. Asa Platt House
|
|

The Colonel Asa Platt House
|
|
| Location | 2 Tyler City Rd., Orange, Connecticut |
|---|---|
| Area | 1.8 acres (0.73 ha) |
| Built | 1811 |
| Built by | David Hoadley (attributed) |
| Architectural style | Federal |
| NRHP reference No. | 02001630 |
| Added to NRHP | December 31, 2002 |
The Colonel Asa Platt House is a special old house located at 2 Tyler City Road in Orange, Connecticut. It was built around 1811. This house is a great example of the Federal style of architecture. Many people believe it was designed by a famous builder from New Haven named David Hoadley. Because of its historical importance, the house was added to the National Register of Historic Places in 2002. This register is a list of places in the United States that are important to history.
Contents
What Makes the House Special?
The Colonel Asa Platt House is in a neighborhood northeast of Orange's town center. It stands at the corner of Tyler City Road and Racebrook Road (Connecticut Route 114).
Outside the House
This house is two and a half stories tall. It is made of wood and has a pointed roof. There are two chimneys inside the house. The outside walls are covered with wooden boards called clapboards.
The front of the house has four sections for windows and doors. It looks a bit uneven. On the left side, there are two windows close together. On the right, there is one window. The main front door is in the middle, but not exactly centered.
The front door is very fancy. It has tall, narrow windows on the sides called sidelights. It also has flat, decorative columns called pilasters. Above the door, there is a half-circle window. A small porch with a pointed roof covers the entrance. This porch is held up by square posts with angled edges.
Above the front door, there is a special three-part window. It has a larger window in the middle with two smaller windows on each side. These windows also have thin, decorative columns. The bottom and top edges of this window group have decorative supports.
Inside the House
The beautiful woodwork continues inside the house. You will find arched doorways around the staircase and the main hall. The house also has some original cabinets built right into the walls.
History of the Colonel Asa Platt House
The house was likely built soon after Asa Platt bought the land in 1810. Asa Platt was a colonel, which is a high rank in the military.
Changing Owners and Uses
After Asa Platt, the house went to his daughters. They never married. Eventually, the town took ownership of the house because of unpaid taxes. For a while, it was used as a "poor farm." This was a place where people who were struggling could live and work.
In 1847, the town sold the house to William Russell. His family owned the house for a very long time, even into the late 1900s.
Who Designed It?
Experts believe that David Hoadley designed this house. They think this because of how detailed and well-made the house is. It also looks very similar to other houses that are known to be Hoadley's work.
 | Aaron Henry |
 | T. R. M. Howard |
 | Jesse Jackson |



