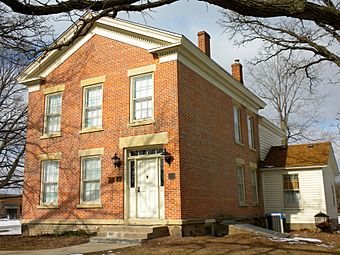Col. Gustavus A. Palmer House facts for kids
Quick facts for kids |
|
|
Col. Gustavus A. Palmer House
|
|
 |
|
| Location | 5516 Terra Cotta Rd., Crystal Lake, Illinois |
|---|---|
| Area | 1.2 acres (0.49 ha) |
| Built | 1858 |
| Built by | Andrew Jackson Simon |
| Architectural style | Classical Revival, Greek Revival, Federal Style |
| NRHP reference No. | 85001127 |
| Added to NRHP | May 24, 1985 |
The Col. Gustavus A. Palmer House is a special old house in Crystal Lake, Illinois. It's important because of its history and unique design. Today, it's home to the Crystal Lake Historical Society, which means it's a museum where people can learn about the past.
Contents
History of the Palmer House
Who Was Gustavus A. Palmer?
Gustavus A. Palmer was born in 1805 in Nunda, New York. He became a colonel, which is a high-ranking officer in the army. He served in the 205th New York Infantry during the Patriot War. This was a small conflict along the border between the United States and Canada.
How Palmer's Corners Got Its Name
After his service, the U.S. government gave Palmer 80 acres of land in McHenry County, Illinois in 1845. He bought more land around it, making his total property about 300 acres. Because he owned so much land, the area became known as Palmer's Corners.
The nearby area, Nunda Township, was even named after his hometown in New York. Palmer was chosen as a "Judge of Elections" for the township in 1850. This meant he helped make sure elections were fair.
Building the City of Crystal Lake
Palmer combined his land with the nearby Village of Crystal Lake. This helped create the larger City of Crystal Lake that we know today. He also helped start the Nunda Masonic Lodge in 1855.
His house was built in 1858. A local architect named Andrew Jackson Simon designed it. When the Masonic Lodge building burned down in 1868, Palmer's house was used as a temporary meeting place. Palmer passed away in 1884.
The Palmer House Today
Today, the Col. Gustavus A. Palmer House is a museum. It is also the home of the Crystal Lake Historical Society. This means visitors can explore the house and learn about the history of Crystal Lake and the Palmer family.
Architecture of the Palmer House
How the House Was Built
The Col. Gustavus A. Palmer House was built around 1858. Andrew Jackson Simon, a local stonemason and architect, designed it. He also came from New York, just like Palmer. The house mixes several popular building styles from that time.
Unique Design Features
The house is made of brick. It has a two-story front section and a slightly shorter back section. It shows influences from the Federal Style, which was popular in early America. For example, it has a special roof shape called a gable that is not very steep. The roof also has decorative teeth-like blocks called dentils along its edge.
The main entrance is not in the very center of the house. The windows are also quite large. You can see Greek Revival style influences in the heavy stone sills and the stone frames, called lintels, around the doors and windows. The bottom part of the house, called the foundation, is made of cobblestones.
Inside the House
The house has thirty windows in total, letting in lots of light. Inside, the walls are made of plaster, and the floors are made of strong pine wood. Interestingly, there are no fireplaces in the house.
The first floor has a common layout called a "sidehall." This means there's a hallway along one side. The floor is divided into two large rooms, each with a smaller room inside. The main entrance and staircase are on the south side. The back of the house has access to the attic and basement. The second floor has a different layout with five rooms and a closet.
 | Aaron Henry |
 | T. R. M. Howard |
 | Jesse Jackson |



