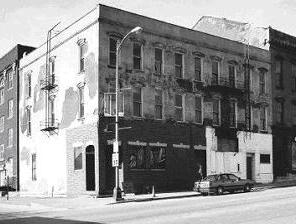Col. Joseph Young Block facts for kids
|
Col. Joseph Young Block
|
|
|
Formerly listed on the U.S. National Register of Historic Places
|
|
 |
|
| Location | 502 Brady St. Davenport, Iowa |
|---|---|
| Area | less than one acre |
| Built | 1857 |
| Architectural style | Renaissance Revival |
| MPS | Davenport MRA |
| NRHP reference No. | 83002526 |
Quick facts for kids Significant dates |
|
| Added to NRHP | July 7, 1983 |
| Removed from NRHP | December 19, 2014 |
The Col. Joseph Young Block was an important building in Davenport, Iowa. It was located just north of the city center. This building was added to the National Register of Historic Places in 1983. Sadly, the building was later torn down. It stood on the same block as other notable buildings. These included the Wupperman Block/I.O.O.F. Hall and the Old City Hall. The Col. Joseph Young Block was removed from the National Register in 2014.
Contents
History of the Col. Joseph Young Block
Who Built the Col. Joseph Young Block?
The Col. Joseph Young Block was built in 1857. It was constructed by Colonel Joseph Young. He was a land speculator, meaning he bought and sold land. Colonel Young likely built this building to rent out.
What Was the Building Used For?
Over the years, the building housed many different businesses. It was home to various shops and services. These included several saloons and restaurants. The building became old and worn out over time.
Why Was the Building Torn Down?
The building was planned for demolition. Then, a part of it collapsed on August 9, 2009. The rest of the building was torn down later that same year.
Architecture of the Col. Joseph Young Block
What Did the Building Look Like?
The Colonel Young Block was a three-story building. It was made of brick and sat on a strong stone foundation. It had nine sections, called bays, which usually means nine windows or doors on each floor.
Special Design Features
The building had decorative parts. These included tall, narrow windows with special covers. When it was first built, it had a fancy cornice. A cornice is a decorative molding at the top of a building. This cornice was removed later. The outside of the building had a thin layer of plaster. The original storefronts were changed. They were covered with a material called permastone.
Images for kids




