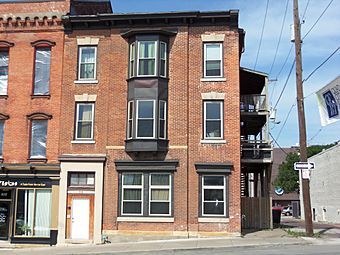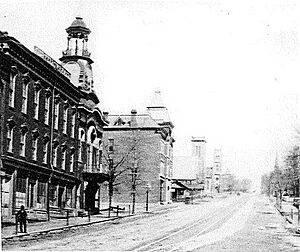Old City Hall (Davenport, Iowa) facts for kids
Quick facts for kids |
|
|
Old City Hall
|
|
|
U.S. Historic district
Contributing property |
|
 |
|
| Location | 514 Brady St. Davenport, Iowa |
|---|---|
| Area | less than one acre |
| Built | 1857 |
| Built by | J.G. Birtness |
| Part of | Davenport Downtown Commercial Historic District (ID100005546) |
| MPS | Davenport MRA |
| NRHP reference No. | 83002479 |
| Added to NRHP | July 7, 1983 |
The Old City Hall, also known as Oxford Flats, is an important building in Davenport, Iowa. It stands just north of the city center. This historic building was added to the National Register of Historic Places in 1983. Later, in 2020, it became part of the larger Davenport Downtown Commercial Historic District. It has a long and interesting history, changing its purpose many times over the years.
A Building with Many Lives
This building was first built in 1857. A local architect named Willett Carroll designed it. It was meant to be a fire station for the city's fire company.
However, the city council needed a new place for their meetings. So, in early 1858, the fire station's main hall became the city council chambers. Other city offices also moved into the building. It served as both the city hall and a fire station for many years.
Important people in Davenport's history served as mayor while working in this building. They included business leaders and professionals. The building was used as City Hall until 1895. That's when the current city hall was built.
Five years later, in 1900, the city sold the old building. Around 1910, it was changed into a residential building. It became "Oxford Flats," with six apartments inside. The building's look changed a lot at this time. Even today, it is still an apartment building. It is the oldest building in Davenport connected to the city's government and politics.
Building Design and Style
How the Old City Hall Looks
When the Old City Hall was first built, it looked different. It showed elements of the Italian Renaissance Revival style. It even had a tall tower on its east side.
Today, the building looks more like the Neoclassical style. It is a three-story building made of brick. It sits on a strong stone foundation.
The front of the building, called the façade, has a special feature. This is a two-story, rounded window that sticks out, known as an oriel window. It is decorated with a fancy design called a fleur-de-lis.
The main entrance is on the left side of the east wall. It has a simple post and lintel design, meaning it has a strong horizontal beam (lintel) supported by vertical posts. A projecting cornice (a decorative molding) tops this side of the building. The back of the building has a half-hipped roof.




