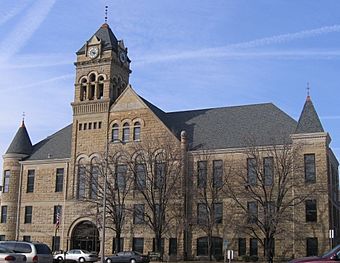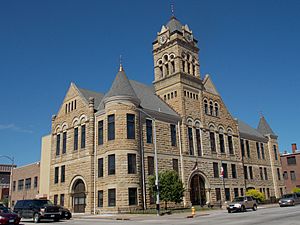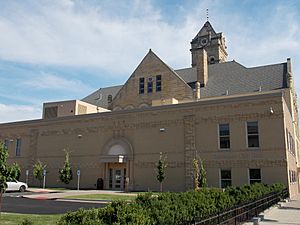Davenport City Hall facts for kids
|
Davenport City Hall
|
|
|
U.S. Historic district
Contributing property |
|

Davenport built a new City Hall in 1895 for $90,000, without issuing any bonds.
|
|
| Location | 226 W. 4th St. Davenport, Iowa |
|---|---|
| Area | less than one acre |
| Built | 1895 |
| Built by | Morrison Brothers |
| Architect | John W. Ross |
| Architectural style | Richardsonian Romanesque |
| Part of | Davenport Downtown Commercial Historic District (ID100005546) |
| NRHP reference No. | 82002639 |
Quick facts for kids Significant dates |
|
| Added to NRHP | April 22, 1982 |
Davenport City Hall is the main building for the city government of Davenport, Iowa, United States. It was built in 1895. You can find it on the corner of Harrison Street (U.S. Route 61) and West Fourth Street in Downtown Davenport.
This building is important for its history and design. It was added to the National Register of Historic Places in 1982. Later, in 1993, it was also listed on the Davenport Register of Historic Properties. In 2020, it became a key part of the Davenport Downtown Commercial Historic District.
History of Davenport City Hall
Davenport's government grew too big for its first city hall, built in 1857. The city needed a new, larger space.
Building a New City Hall in 1895
In 1895, during a time when the country faced money problems, Davenport decided to build a fancy new City Hall. It cost about $90,000, which was a huge amount of money back then! What's amazing is that the city paid for it without borrowing any money.
Mayors Who Shaped Davenport
Several important mayors worked in this City Hall.
Henry Vollmer's Time (1893-1896)
During Mayor Henry Vollmer's time, the city government became more active. He started many public projects. For example, older streets were paved, and new neighborhoods were planned.
Alfred C. Mueller's Contributions
Alfred C. Mueller served as mayor during two periods (1910-1916 and 1922–24). He helped create the city's building rules. He also worked on sewer systems, street paving, and improving the riverfront area.
Dr. C.L. Barewald and Public Works
Dr. C.L. Barewald was mayor from 1920 to 1922. He was the city's first mayor from the Socialist Party. This party believed the government should help people with jobs and public projects. Davenport's German community supported him. They were unhappy with the Democratic Party because of World War I and anti-German feelings. They also disliked the Republican Party's support for a national ban on alcohol.
During his time, Mayor Barewald started many public projects. These projects gave people jobs and improved the city. A public swimming pool was built, new streets were opened, and a major sewer system was finished. However, these projects cost a lot of money. Because of the debts, Barewald and other Socialist leaders were voted out of office in 1922.
Local Rules on Alcohol
From the 1840s until 1919, the sale of alcohol was a big topic in Davenport. Groups that wanted to ban alcohol were very active. Local laws were passed that sometimes allowed Davenport to be different from state rules. Mayors, like Ernst Claussen, said that people's personal freedoms should not be taken away.
Debates about alcohol happened in the city council and other groups. In 1916, Iowa passed a statewide ban on alcohol. This was made stronger by a national ban in 1919 (the Eighteenth Amendment to the United States Constitution). Even with the ban, some people in the city continued to make and use alcohol.
Architecture of City Hall
The Davenport City Hall was designed by local architect John W. Ross. It was built by Morrison Bros. Construction Company.
Building Style and Materials
The building is about 60 feet wide and 145 feet long. It has four stories. It is made of Ohio Berea sandstone and built in the Richardsonian Romanesque style. This style often uses heavy stone, round arches, and towers. The roof is shaped like a hip, sloping down on all sides. Even though it looks very heavy, the building's weight is actually held up by a strong steel frame inside.
Key Features
The City Hall has towers on its corners, which is common for this style. The west tower has a cone-shaped roof, and the east tower has a pyramid-shaped roof. Both towers rise above the main roof. Above the main entrance, there is a tall clock tower that stands even higher than the rest of the building.
Changes Over Time
In 1963, an addition was built on the north side of the building. This new part does not look like the original design. Between 1979 and 1980, the building had a big renovation that cost $2.6 million. Because of this, the inside of the building looks very different from how it was originally.
In 2012, an older building next to City Hall was torn down. The 1963 addition was then updated for $818,316. This renovation added a new entrance and sandstone walls that match the original 1895 building. It also added features that are good for the environment. These include special areas called bioswales to manage rainwater and a charging station for electric cars.
 | Dorothy Vaughan |
 | Charles Henry Turner |
 | Hildrus Poindexter |
 | Henry Cecil McBay |





