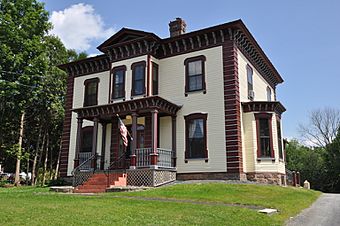Colby Mansion facts for kids
Quick facts for kids |
|
|
Colby Mansion
|
|
 |
|
| Location | VT 100, Waterbury, Vermont |
|---|---|
| Area | 1 acre (0.40 ha) |
| Built | 1870 |
| Architect | Colby, George J. |
| NRHP reference No. | 79000228 |
| Added to NRHP | September 10, 1979 |
The Colby Mansion is a special old house in Waterbury, Vermont. It was built a long time ago, in 1870. A man named George J. Colby built it. He had some really cool ideas about how houses should be built to help people stay healthy! This house shows off all his unique ideas. Because it's so important, it was added to the National Register of Historic Places in 1979.
Contents
About the Colby Mansion
The Colby Mansion is located in a small area of Waterbury called Colbyville. You can find it on the side of Route 100. It's a two-story house made of wood. It has a gently sloped roof and a classic look with wooden boards on the outside.
Cool Architectural Style
This house has an Italianate style. This means it has fancy details like decorative corners and brackets under the roof. The windows have special frames with small decorations. There's also a front porch with square posts and a nice railing.
George J. Colby's Healthy Home Ideas
The Colby Mansion was built in 1870 by George J. Colby. He was a local business owner who believed in healthy living. He even wrote articles in 1871 about how to build houses for good health.
What Made His Houses Healthy?
All of George Colby's special ideas are found in this house. Here are some of them:
- Symmetrical Design: The house looks balanced and even on both sides.
- Balloon-Frame Construction: This is a way of building houses using long pieces of wood that go from the bottom to the top. It was a new and efficient way to build back then.
- Forced Hot Air Heat: This house had an early form of central heating. Warm air was pushed through the house to keep it cozy.
- Indoor Plumbing: It had modern plumbing, including sinks in each bedroom! This was very advanced for the 1870s.
- Natural Woodwork: Inside, the house used natural wood finishes. This meant the wood was left in its natural color and texture, which was thought to be healthier.
The Colby Mansion is important because it shows how people thought about health and home design over 150 years ago. It's a great example of George J. Colby's unique vision.



