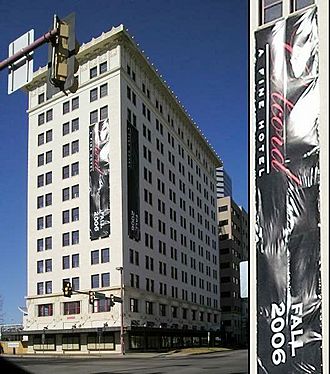Colcord Hotel facts for kids
Quick facts for kids Colcord Hotel |
|
|---|---|

The hotel's exterior
|
|
| General information | |
| Status | Complete |
| Type | Hotel Restaurant |
| Location | 15 North Robinson Avenue, Oklahoma City, Oklahoma, U.S. |
| Coordinates | 35°28′00″N 97°31′00″W / 35.46667°N 97.51667°W |
| Opening | 1909, 2006 (redevelopment) |
| Cost | $16 million (redevelopment) |
| Owner | Devon Energy Corporation |
| Management | Coury Collection Hotels |
| Height | |
| Roof | 145 ft (44 m) |
| Technical details | |
| Floor count | 14 |
| Floor area | 9,217 m2 (99,210 sq ft) |
| Lifts/elevators | 6 |
| Design and construction | |
| Architect | William Wells Paul M. Coury (redevelopment) |
| Developer | Charles Colcord |
| Main contractor | Manhattan Construction Company (redevelopment) |
The Colcord Hotel is a beautiful hotel in downtown Oklahoma City, Oklahoma, United States. It was finished in 1909. Many people think it was Oklahoma City's very first skyscraper! It stands about 145 feet (44 meters) tall and has 14 floors.
This building was first an office tower. A man named Charles Colcord built it. Later, in 2006, it was made into a fancy hotel. The Colcord Hotel is part of a special group called Historic Hotels of America. This means it's an important historic building.
History of the Colcord Hotel
The Colcord Building, which is now the Colcord Hotel, was the first skyscraper in Oklahoma City. Charles Colcord built it. It was also the first building in Oklahoma made with strong, steel-reinforced concrete.
Colcord chose this strong material because he had seen how much damage buildings suffered in the 1906 San Francisco earthquake. He wanted his building to be safe. The original plan was for the building to have two parts, but only one part and the elevator section were built.
The architect, William A. Wells, learned from a famous architect named Louis Sullivan. Sullivan helped design the pretty decorations on the first, second, and twelfth floors of the Colcord. The building is now owned by Devon Energy.
Building Design and Features
When the Colcord Building was finished in 1910, it was 12 stories tall. It was the first skyscraper in Oklahoma City. Charles Francis Colcord chose William A. Wells as the architect. Wells was a student of Louis Sullivan, who helped create a style of building design called the Chicago School.
Sullivan also designed the special molds for the decorative terra cotta. These beautiful decorations are on the first, second, and twelfth floors of the Colcord Building.
The building was made using reinforced concrete. Colcord chose this strong material after seeing the terrible damage from the 1906 San Francisco earthquake. He wanted to make sure his building would not be destroyed in a similar event.
The builders included every luxury of that time. The main lobby had shiny marble on its columns and walls. The original mailboxes and elevator doors were made of nickel and bronze. A fancy plaster ceiling decorated the space. This important building was added to the National Register of Historic Places in 1976.
 | Chris Smalls |
 | Fred Hampton |
 | Ralph Abernathy |

