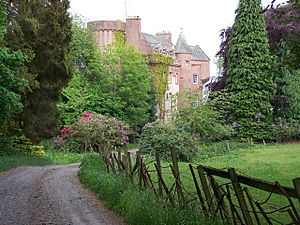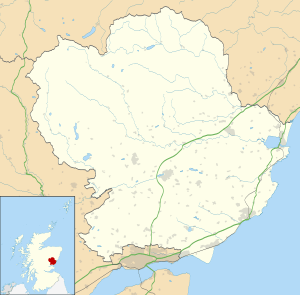Colliston Castle facts for kids
Quick facts for kids Colliston Castle |
|
|---|---|

Colliston Castle
|
|
| Coordinates | 56°36′29″N 2°37′58″W / 56.6080°N 2.6328°W |
| Site history | |
| Built | 16th century |
Colliston Castle is an old castle in Scotland. It was built in the 1500s. This type of castle is called a Z-plan tower house. People added more parts to it in the 1700s and 1800s. The castle is about 6 kilometers (4 miles) north of a town called Arbroath. It is still lived in today.
History of Colliston Castle
Colliston was once part of the lands belonging to Arbroath Abbey. This abbey was a large religious building founded in the 1100s. In 1544, a church leader named David Beaton gave the lands of Colliston to John Guthrie and his wife. The Guthrie family owned the castle until the late 1600s.
Later, the Gordon family took over the castle. By 1820, George Chaplin owned Colliston. After him, his nephew and then his grand-nephew inherited it. In 1920, Major R.F.D. Bruce bought the castle. His wife lived there after he passed away. Colliston Castle has been sold a few times since then. The most recent sale was in 2011. Today, you can even rent the house for holidays. It is a special building protected by law, known as a category B listed building.
What Colliston Castle Looks Like
The oldest part of Colliston Castle is from 1583. It is built in a special "Z-plan" shape. This means it has a main rectangular building. Two round towers stick out from opposite corners. There is also a smaller tower for stairs. This stair tower is in a corner where the main building and a round tower meet.
The top of this stair tower has a special part that sticks out. It forms a small room called a watch-chamber. From here, guards could look out for danger. The castle has many openings for defense. These include wide openings for guns and round holes for shooting. These features helped protect the castle from attackers.
The very top walls and the entire upper floor were changed over time. So, they are not part of the original design. Another doorway was added in 1621. The north and east parts of the castle were built much later. These additions were made in the 1700s and 1800s.
See also
 In Spanish: Castillo de Colliston para niños
In Spanish: Castillo de Colliston para niños
 | Aurelia Browder |
 | Nannie Helen Burroughs |
 | Michelle Alexander |


