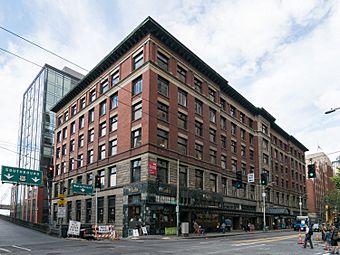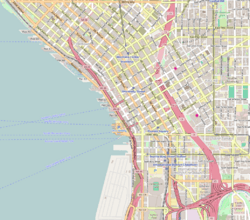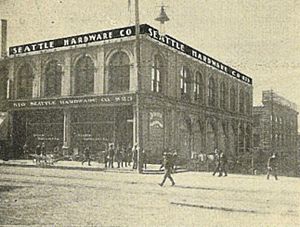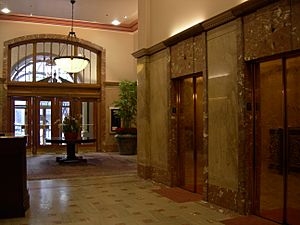Colman Building facts for kids
|
Colman Building
|
|
 |
|
| Location | 811 1st Ave. Seattle, Washington |
|---|---|
| Built | 1889-90, 1904–6 |
| Architect | Stephen Meany, August Tidemand |
| Architectural style | Romanesque, Chicago School |
| NRHP reference No. | 72001272 |
Quick facts for kids Significant dates |
|
| Added to NRHP | 1972-03-16 |
The Colman Building is an old office building located on First Avenue in downtown Seattle, Washington. It takes up half a city block near Pioneer Square, surrounded by First Avenue, Marion, and Columbia Streets. This building is so important that it's listed on the National Register of Historic Places and is a special landmark in Seattle.
The Colman Building was built in different steps between 1889 and 1906. Its design changed along the way. A Scottish immigrant named James Murray Colman, who was a master machinist, ordered the building. He came to Seattle in 1872 and built the city's first brick office building in 1875. He also built Colman Dock, which was once the main place for shipping coal in Seattle.
James Colman owned a lot of land along Seattle's waterfront. He was very important in bringing the first railroad (Seattle and Walla Walla Railroad) and the first street car line to the city.
The first plans for the building were drawn by architect Stephen J. Meany in a Victorian style. But the building you see today was mostly designed by August Tidemand. He was inspired by the Chicago School of architecture, which uses less fancy decoration and has large windows that can pivot open.
Some parts of the original design, like the cast-iron elements, are still on the first floor. The second floor was covered with rough-cut stone. Above that, four floors were built with red brick and marble trim. The very top of the building has a copper cornice, which is a decorative ledge. In the early 1900s, the Colman Building was one of the biggest office buildings in Seattle. It was the most important part of James Colman's large property when he passed away in 1906, soon after the building was finished.
Contents
History of the Colman Building
James Colman and the First Design
James Colman owned the entire block of First Avenue between Columbia and Marion Streets. A fun story says he got this land after towing a wrecked ship called the Windward to shore there. He planned to salvage it. When the Colman Building was later built, the ship's hull ended up surrounded by land and buried under the foundation. It's still there in the sub-basement today!
In 1888, Colman asked architect Stephen Meany to design a large office building. Meany's design was a fancy five-story building in a Victorian/Romanesque style. It was supposed to be covered in cement and have a big tower in the middle.
Work on the foundation started in early 1889. But there wasn't enough stone in the city, so Colman had to pause construction. He wanted to keep collecting rent from the buildings already on the property. Building became much easier after the Great Seattle Fire of 1889. This huge fire destroyed all the buildings on that block. Construction started as soon as the debris was cleared away.
After the fire, many multi-story buildings were being built at the same time in Seattle. This created a lot of new office spaces. James Colman noticed this and stopped construction on his building when it had only reached the second floor. It stayed unfinished for the next fifteen years.
Even though it was incomplete, the Colman Building became an important business address in Seattle. Many famous businesses and social clubs were located there. This included the Elks and the Seattle Bureau of Information. This bureau's job was to send good news about Seattle to newspapers on the East coast. The Customs House (where taxes on imported goods are handled) and the Circuit Court also operated inside the Colman Building. Architect Meany moved his own offices into the building. The Dexter Horton Bank, which later became Seafirst Bank, moved into the building in 1890 while their new building was being built.
In July 1895, the metal-covered warehouses on the other half of the block burned down. Colman replaced them with a three-story stone warehouse. This was called The Colman Block Annex. For many years, it was used as a candy factory. It was torn down in the mid-1900s to make a parking lot. Today, the Post Apartments stand on that spot.
Rebuilding the Colman Building
Construction on the Colman Building finally started again in February 1904. By this time, architectural styles had changed. Colman hired Norwegian architect August Tidemand to completely rebuild the building. Tidemand had designed the Colman Block Annex ten years earlier. He rebuilt the main building in a Chicago School style, but still kept some ideas from the original 1889 layout.
Tenants who were already in the building moved to the nearby Burke Building while construction was happening. The new Colman Building would have 300 offices, be fireproof, and include fire escapes. It would also have three elevators with operators working 24 hours a day. When construction began in early 1904, The Seattle Times newspaper joked about how much better the new elevators would be:
In speaking of the new elevator service to be employed in this building recalls the fact that the lone elevator now used holds the record of being the slowest on earth.
To rebuild, most of the old brick walls and arches were removed. They were replaced with stone. The floors above were built with brick trimmed with stone. A copper cornice was added to the top. Some of the cast-iron parts from Meany's first design, like the entrance arch and storefront columns, were kept and used in the new front of the building. When it was finished in 1906, the new building was six stories tall and cost $150,000.
The Colman Building was home to many businesses that helped miners during the Alaska Gold Rush. It also housed several offices for the Alaska-Yukon-Pacific Exposition in 1908-1909, which was a big world's fair.
The main lobby of the building was completely redone in 1930. The designs for this update were made by Seattle architect Arthur Loveless.
Recent Times
On March 16, 1972, the Colman Building was officially added to the National Register of Historic Places. This means it's recognized as an important historical site. In October 1978, a company called CHG-City Center Investors bought the building. They started a ten-year plan to restore the building to its original grand look. On March 19, 1990, the Colman Building became a City of Seattle Landmark.
The Colman Building came back to local ownership in 1997. Triad Development bought it for $7.1 million. They spent over $2 million on improvements, including new air conditioning and better lighting inside. They also made improvements to the businesses on the street level. In 2019, another company called Unico Properties bought the Colman Building for about $37 million.
Images for kids
 | Precious Adams |
 | Lauren Anderson |
 | Janet Collins |





