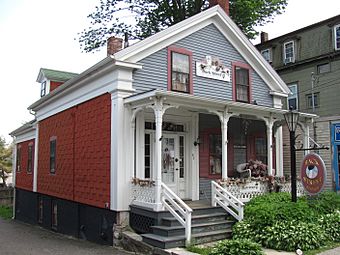Comins-Wall House facts for kids
Quick facts for kids |
|
|
Comins-Wall House
|
|

Comins-Wall House
|
|
| Location | 42 Hamilton St., Southbridge, Massachusetts |
|---|---|
| Area | less than one acre |
| Built | c. 1850 |
| Architectural style | Greek Revival |
| MPS | Southbridge MRA |
| NRHP reference No. | 89000555 |
| Added to NRHP | June 22, 1989 |
The Comins-Wall House is a historic house located at 42 Hamilton Street in Southbridge, Massachusetts. It was built around 1850. This house is a special example of a style called Greek Revival. It also has some Victorian decorations added later. The house was officially listed on the National Register of Historic Places on June 22, 1989. This means it's an important historical building.
Contents
Discovering the Comins-Wall House
Where is the Comins-Wall House?
The Comins-Wall House stands in the middle of Southbridge's main business area. You can find it on the east side of Hamilton Street, close to Hook Street.
What Does the House Look Like?
This house is 1-1/2 stories tall and made of wood. It has a pointed roof, called a gabled roof. The front of the house is covered with wooden clapboards. The sides have asphalt shingles.
The corners of the house have flat, column-like decorations called pilasters. These pilasters reach up to a decorative band, known as an entablature, which runs along the sides. The front of the house has three sections. The main door is on the left. Two windows are to its right. Two more windows are in the pointed part of the roof above.
The front door has narrow windows on its sides, called sidelights. It also has a window above it, called a transom window. These windows are set back a little. They are framed by thin, flat pilasters. A porch stretches across the front of the house. It has square posts with angled edges. These posts support decorative, cut-out wooden brackets.
When Was the Comins-Wall House Built?
Experts believe this 1-1/2 story house was built around 1850. It shows the Greek Revival style of architecture. It was likely built for a person named J. Comins, who owned it in 1855.
This house was a typical home for middle-class families during that time. It is special because it survived a big fire in 1863. Many other buildings in the area were destroyed. The front porch was probably added later, around the 1880s. George F. Wall, a tailor and cloth dealer, owned the house in the 1870s. He might have been the one to add the porch.



