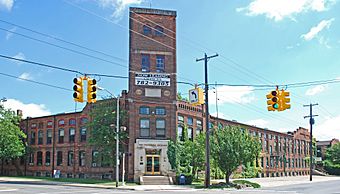Commercial Exchange Building (Jackson, Michigan) facts for kids
Quick facts for kids |
|
|
Collins Manufacturing-Jackson Automobile Company Complex
|
|
 |
|
| Location | 2301 E. Michigan Ave., Jackson, Michigan |
|---|---|
| Area | 3 acres (1.2 ha) |
| Built | 1895 |
| NRHP reference No. | 93000622 |
| Added to NRHP | July 9, 1993 |
The Commercial Exchange Building, also known as the Collins Manufacturing-Jackson Automobile Company Complex, is a large industrial building in Jackson, Michigan. It's located at 2301 E. Michigan Avenue. Parts of this building were first built in 1895. Because of its important history, it was added to the National Register of Historic Places in 1993. This means it's a special place worth preserving!
What Was Made Here? A Factory's Story
This building has a long and interesting history, starting with making wagons and later, cars!
How It All Started: Collins Manufacturing
In 1885, some smart businessmen named Samuel B. Collins, Dwight Smith, and Henry Smith started the Collins Manufacturing Company. They wanted to build wagons, carts, buggies, and sleighs. They chose this spot in Jackson because the Michigan Central Railroad had a train track nearby. This made it easy to get materials and ship out their products.
Collins Manufacturing built its first factory here in 1885. Just ten years later, in 1895, they were doing really well! They had 300 to 400 workers and were making about 20,000 vehicles every year.
A Fire and a New Start
Sadly, in 1895, a big fire destroyed their factory. But the company didn't give up! They rebuilt right away, in the same year. They constructed a huge U-shaped factory on the same spot. This new building was much stronger.
From Wheels to Cars: New Owners Arrive
A few years later, in 1897, another Jackson company called the National Wheel Company took over Collins Manufacturing. National Wheel used the factory until 1908.
Then, in 1908, something exciting happened! The Jackson Automobile Company bought the factory. They started building cars there! Around this time, a second building was added, which filled in the "U" shape of the original factory. In 1909, Jackson Automobile built two more buildings on the site. They kept making cars there until 1922.
New Products: From Radios to Neon Signs
After the car company left, the factory was used by the Cardon-Phonocraft Corporation. They made cool things like neon signs, radio tubes, and even early radio/phonograph players.
In 1930, another company, Sparks-Withington (later called Sparton Corporation), bought Cardon-Phonocraft. Sparks-Withington was a big manufacturer in Jackson that made car parts and radios. They used the building until the late 1950s.
The Building Today: Commercial Exchange Building
In 1961, a new owner bought the complex and gave it a new name: the "Commercial Exchange Building." Today, different businesses rent space in the building. They use it for manufacturing, offices, storage, and even some homes!
What Does the Building Look Like?
The Collins Manufacturing-Jackson Automobile Company Complex is actually made up of four buildings that are connected. They are all made of brick and sit back from the street.
Building A: The Original U-Shape
Building A was the first one built in 1895. It's a three-story building made of red brick. It has a unique U-shape. At the corner facing the street, there's a tall, six-story tower where the main entrance is. The entrance was updated in 1930 with a cool Art Deco style, featuring brass doors.
Building B: Completing the Square
Building B was added around 1908. It's also a three-story brick building. It connects to Building A, creating a fourth side that closes off the U-shape and forms an inner courtyard.
Building C: Another Three-Story Structure
Building C was built in 1909 and is located south of Building A. It's connected to Building A by a smaller building that used to be a power house and loading dock. Building C is also a three-story brick building.
Building D: The Single-Story Building
Building D was also built in 1909 and is south of Building C. It's a single-story brick building. It has a special roof called a "monitor roof" in the middle, which helps let in light and air.
The area around the buildings has paved parking lots and service areas. There's also a low cement wall along the parking area.


