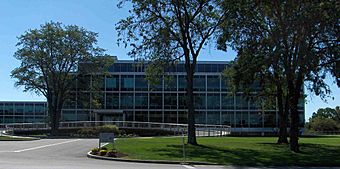Connecticut General Life Insurance Company Headquarters facts for kids
Quick facts for kids |
|
|
Connecticut General Life Insurance Company Headquarters
|
|
 |
|
| Location | 900 Cottage Grove Rd., Bloomfield, Connecticut |
|---|---|
| Area | 30.5 acres (12.3 ha) |
| Built | 1957 |
| Architectural style | International |
| NRHP reference No. | 09000324 |
| Added to NRHP | January 27, 2010 |
The Connecticut General Life Insurance Company Headquarters is a large office building located at 900 Cottage Grove Road in Bloomfield, Connecticut. It's a really important example of modern office design. Built between 1954 and 1957, it was one of the first big company headquarters built outside a city. It's also a great example of the "International style" of architecture, which means it has a very clean, simple, and modern look, often using lots of glass and steel. This building was added to the National Register of Historic Places in 2010 because of its special design and history. Today, it's still used as the main office for Cigna, which is what the company is called now.
What is the Cigna Headquarters?
The Cigna headquarters complex sits on about 30 acres (12 ha) (about 12 hectares) of land in Bloomfield. This was originally part of a much larger area, about 280 acres (110 ha) (113 hectares). The main building is now called the Wilde Building. It's a huge three-story building made with a steel frame and lots of glass walls.
A Special Building Design
The building is about 600 feet (180 m) (183 meters) long. It has six courtyards inside. These courtyards were designed so that no office space is more than 30 feet (9.1 m) (9 meters) away from a window. This means everyone gets natural light! The steel parts of the building are on the outside walls and courtyard walls. They act like dividers between the many windows.
Inside, the building has special areas called "service cores." These areas hold stairwells, elevators, and restrooms. They also contain other important building systems. There are also escalators at different ends of the building to help people move between floors. A single-story cafeteria area sticks out from the main building to the south.
Who Designed This Place?
The building was designed by Gordon Bunshaft from the famous architecture firm Skidmore, Owings & Merrill. It was finished in 1957. The company wanted to create a very nice and comfortable office environment for its employees. They included a full cafeteria and even after-hours programs.
The building was designed to be very flexible. This meant it could be easily changed inside as needed. It also set new standards for how efficient buildings could be and how they could be built and maintained. The project won many awards for its architecture and its landscaping. The outdoor areas, including two of the inside courtyards, were designed by the famous sculptor and landscape architect Isamu Noguchi. The inside of the building was designed by Florence Knoll.
This campus was one of the first of its kind. It was designed specifically for a large company as a modern office space. Architect Michael Crosbie called it an "inspiration for a generation of office parks."
 | Roy Wilkins |
 | John Lewis |
 | Linda Carol Brown |



