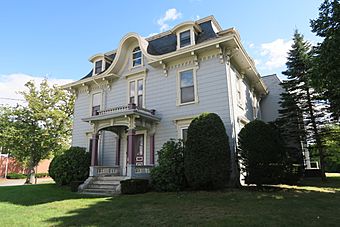Connors House facts for kids
Quick facts for kids |
|
|
Connors House
|
|
 |
|
| Location | 277 State Street, Bangor, Maine |
|---|---|
| Area | 0.3 acres (0.12 ha) |
| Built | 1866 |
| Architect | Benjamin S. Deane |
| Architectural style | Bangor Style |
| NRHP reference No. | 83003669 |
| Added to NRHP | October 6, 1983 |
The Connors House is a historic building located at 277 State Street in Bangor, Maine. It was built around 1866-1867. This house is a great example of a special building style called "Bangor style" Second Empire architecture.
It's important because it was the last known project by architect Benjamin S. Deane. It was also the home of Edward Connors, who was a very wealthy Irish-American in Bangor. He managed the city's important log boom. The Connors House was added to the National Register of Historic Places on October 6, 1983. Today, it is used as offices for different businesses.
Contents
What Makes the Connors House Special?
The Connors House is found east of Bangor's main downtown area. It sits at the corner of State Street (United States Route 2) and Birch Street. It is a large, three-story building made of wood.
Unique Design Features
The house has a special roof called a mansard roof. This type of roof has a unique shape with a flared bottom edge. The outside walls look like stone, but they are actually made of wood siding.
In the middle of the front of the house, there is a large dormer window. This window follows the curve of the mansard roof. The edges of the roof have decorative brackets and small tooth-like blocks called dentils. The windows also have fancy tops with brackets. The front door has a very detailed and decorated porch.
Who Lived in This Historic Home?
The Connors House was built around 1866 or 1867 for Edward Connors. He was an Irish immigrant who became very wealthy. He owned and ran Bangor's log boom. A log boom was a very important part of the city's lumber industry back then. It helped control and move logs down the river.
The house was designed by a local architect named Benjamin S. Deane. This was his last known work before he stopped designing buildings.
The "Bangor Style" of Architecture
The Connors House shows off a unique building style known as the "Bangor style." This style is a local version of the larger Second Empire architecture movement. It's the only building of this style in Bangor where we know who the architect was.
For many years, the house was used as Bangor's Home for Aged Women. During that time, some parts were added to the house. These additions were made to match the original style of the building. Now, the Connors House is used for professional offices.



