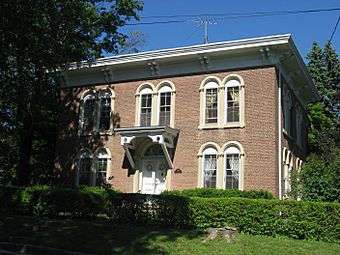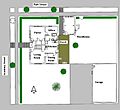Conrad and Catherine Bloch House facts for kids
Quick facts for kids |
|
|
Conrad and Catherine Bloch House
|
|

Front of the Conrad and Catherine Bloch House, located at 608 N. Academy Street in Valparaiso, Indiana, United States.
|
|
| Location | , Valparaiso, Indiana |
|---|---|
| Area | less than one acre |
| Built | 1885 |
| Architect | Lemster, Henry |
| Architectural style | Italianate |
| NRHP reference No. | 11000386 |
| Added to NRHP | June 23, 2011 |
The Conrad and Catherine Bloch House is a historic home in Valparaiso, Indiana. It was built around 1873 by Conrad and Catherine Bloch. This large brick house is a great example of the Italianate style of architecture. It stands proudly on a big corner lot. Over the years, this house has had many different uses. It was once a family home, then a hospital, and even apartments, before becoming a single-family home again.
The Historic Bloch House
The Conrad and Catherine Bloch House was built in the Italianate style. This style was popular in the United States from about 1840 to 1885. It often features low-sloped roofs, wide eaves, and tall, narrow windows. The Blochs opened a store in Valparaiso before building their home.
A House with Many Lives
Around 1923, a grandson of the original owners, Luther Bloch Jr., leased the house. Dr. Harvey Cook then opened it as a hospital. Some changes were made to the building to make it suitable for a hospital. The hospital closed in the early 1930s.
After the hospital closed, the building was turned into apartments. It stayed as apartments until 1975. In 1977, it was changed back into a single-family home. Today, there is still a student apartment on the upper floor.
Looking at the Outside
The house faces Academy Street on its west side. The foundation is made of brick with a mix of colors like salmon, red, orange, and tan. Stone trim runs around the house about three feet above the ground. This trim separates the basement from the first floor.
The main entrance and the front windows have special stone arches and sills. These arches rest on thin stone columns. Some windows even have pairs of these columns. The other sides of the house have simpler trim. The wide roof overhang is supported by decorative wooden brackets. The house has a low-sloped hipped roof.
Images for kids
 | Audre Lorde |
 | John Berry Meachum |
 | Ferdinand Lee Barnett |






