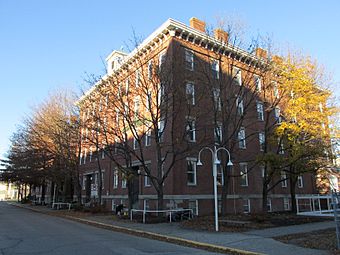Continental Mill Housing facts for kids
Quick facts for kids |
|
|
Continental Mill Housing
|
|

Continental Mill Housing
|
|
| Location | Lewiston, Maine |
|---|---|
| Area | 1 acre (0.40 ha) |
| Built | 1866 |
| Built by | Albert H. Kelsey |
| Architect | Amos D. Lockwood |
| Architectural style | Greek Revival, Italianate |
| NRHP reference No. | 79000124 |
| Added to NRHP | July 10, 1979 |
Imagine stepping back in time to 1866! The Continental Mill Housing buildings are two old brick houses in Lewiston, Maine. They were built for workers at a big factory called the Continental Mill. These special homes show us what life was like long ago.
These buildings are designed in two classic styles: Greek Revival and Italianate. They are the only ones left from many similar homes that used to be on Oxford Street. Because they are so important to history, these two buildings were added to the National Register of Historic Places in 1979.
Contents
What Do These Buildings Look Like?
The Continental Mill Housing buildings are on Oxford Street in Lewiston. They face where the old Continental Mill used to be. The mill was a large factory near the Androscoggin River.
Building Details
Both buildings are almost exactly alike. They are four stories tall and made of brick. Their roofs are gently sloped and have decorative brackets. Each building also has chimneys inside. The windows have special stone pieces above and below them.
Small Differences
The building on the south side has a small wooden tower on its roof. It also has a wooden porch with columns on its north side. Each building is quite wide and deep. They both have two main entrances that are set back a little.
Why Were These Homes Built?
The land where the Continental Mill stands today first had a smaller wooden factory. This was back in 1858. In 1866, a company called the Continental Company bought the land.
A Growing Factory Needs Homes
The Continental Company replaced the small factory with a much bigger one. This new, large factory needed many workers. To house all these new workers, the company built many homes. These homes were called "tenement houses." They were built across the canal and street from the mill. This was a common practice for factory owners back then.
Designed by Experts
When these homes were first built, they had a nice lawn and trees in front. This made the area look very dignified. The buildings were designed by a person named Amos D. Lockwood. Another person, Albert H. Kelsey, who worked for the company, supervised the building process.
 | Leon Lynch |
 | Milton P. Webster |
 | Ferdinand Smith |



