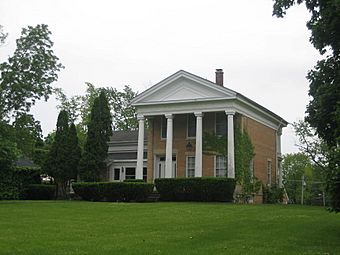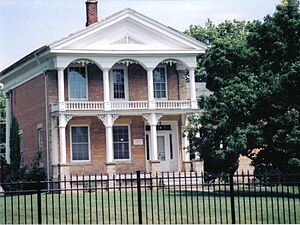Count's House facts for kids
Quick facts for kids |
|
|
Count's House
|
|

The north facade of the Count's House.
|
|
| Location | 3803 Waukegan, McHenry, Illinois |
|---|---|
| Built | c. 1860 |
| Architectural style | Greek Revival |
| NRHP reference No. | 82002587 |
| Added to NRHP | June 3, 1982 |
The Count's House is a very old and special home in McHenry, Illinois. It's built in a style called Greek Revival, which was popular a long time ago. This house is one of the most famous buildings in McHenry and a great example of this old style of architecture in McHenry County. It's also the only building in McHenry that is listed on the National Register of Historic Places, which means it's officially recognized as important to history.
Contents
The Count's House Story
When Was It Built?
We don't know the exact year the Count's House was built, or who owned it first. But people believe it was built before the American Civil War, around 1860. There's even a special sign on the house that says "circa 1860," which means "around 1860."
Who Lived There?
Many different people have owned the house over the years. The most famous owner was Count Oskar Bopp von Oberstadt. He was an Austrian count, and that's why the house is called the Count's House!
A Historic Landmark
Because of its unique and important design, the Count's House was added to the National Register of Historic Places on June 3, 1982. This list includes buildings, sites, and objects that are important to American history. In 2005, a new owner added a beautiful iron fence all around the property.
House Design and Style
The Count's House is special because it has two main "faces," which is unusual for a Greek Revival home.
North Side (Waukegan Road)
The side of the house facing Waukegan Road is called the north facade. It has a grand entrance with a porch, called a portico. This portico has tall, two-story columns in a style known as the Doric order.
South Side (Main Street)
The south side of the house, which faces Main Street, has a different look. It features a two-story covered walkway, or loggia, with a balcony on the upper level. You can also see many fancy decorative designs, called mouldings, on this side.
Original Features
Many parts of the house still look like they did when it was first built. The windows, which are very tall (over six and a half feet!), the railings (called balustrades), the columns, and the door frames all seem to be original. The outside walls are made of double-thick brick.
Changes Over Time
Only a few big changes have been made to the house. Some parts were added to its side wing. The bases of the columns were changed from their original material to brick. Also, the roof used to have cedar shake shingles, but now it has asphalt shingles. Even with these small changes, old pictures show that the house looks very much like it did in the early 1900s, or even earlier!
Gallery
Images for kids
 | Laphonza Butler |
 | Daisy Bates |
 | Elizabeth Piper Ensley |







