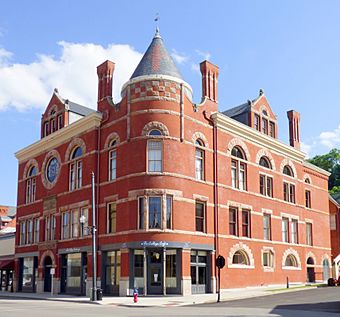Cox Building (Maysville, Kentucky) facts for kids
Quick facts for kids |
|
|
The Cox Building
|
|

The Cox Building
|
|
| Location | 2-8 E. 3rd St. Maysville, Kentucky |
|---|---|
| Built | 1887 |
| Architect | W. R. Brown |
| Architectural style | Richardsonian Romanesque |
| NRHP reference No. | 11000538 |
| Added to NRHP | August 18, 2011 |
The Cox Building is a historic and important building in Maysville, Kentucky, United States. Two brothers, George L. and William Hopkinson Cox, started building it in 1886. They finished it the next year, in 1887.
The building was designed in a special style called Richardsonian Romanesque. This style uses big, strong stone blocks and round arches. It makes buildings look very solid and grand. Along with the main building, seven brick homes were also built nearby.
What Was Inside the Cox Building?
The Cox Building was designed for many different uses.
- Ground Floor: The first floor had three large shops. Each shop also had a storage room on the second floor.
- Second Floor: The rest of the second floor was for fancy offices. There were nine office spaces. Sometimes, these offices were joined together to make bigger ones. Later, some of these offices were even turned into apartments.
- Upper Floors: The top three floors of the Cox Building were made especially for a group called the Masons. Specifically, they were used by the "Knights Templar," which is a part of the Masonic organization called the York Rite.
The Fire and Restoration
In 2006, the city of Maysville bought the Cox Building. They wanted to fix it up and make it new again. This was a big project to restore the old building.
However, on November 9, 2010, a fire broke out. The fire badly damaged the roof and the top two floors (the fourth and fifth floors). Even after the fire, the city kept working on the restoration. They wanted to bring the building back to life.
All the hard work paid off! The restoration was completed. The building was officially opened again on September 7, 2012, at 11:00 am. The Cox Building stands today as a symbol of history and community effort in Maysville.
 | DeHart Hubbard |
 | Wilma Rudolph |
 | Jesse Owens |
 | Jackie Joyner-Kersee |
 | Major Taylor |



