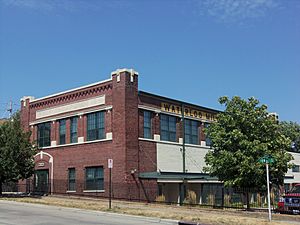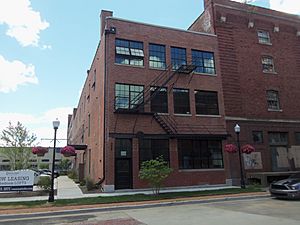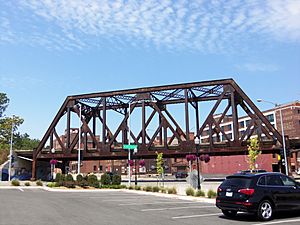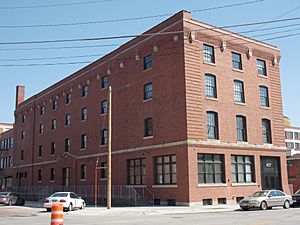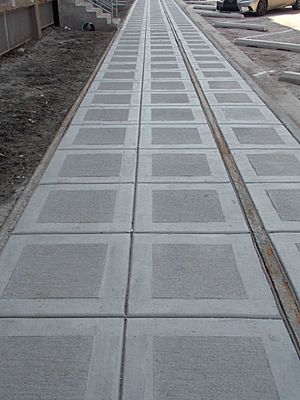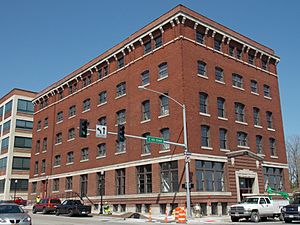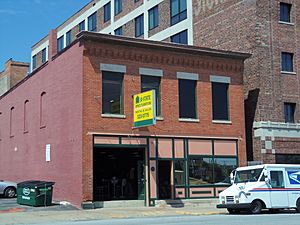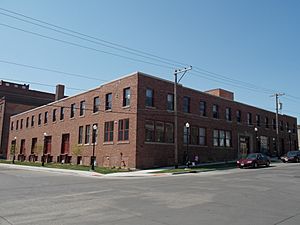Crescent Warehouse Historic District facts for kids
Quick facts for kids |
|
|
Crescent Warehouse Historic District
|
|
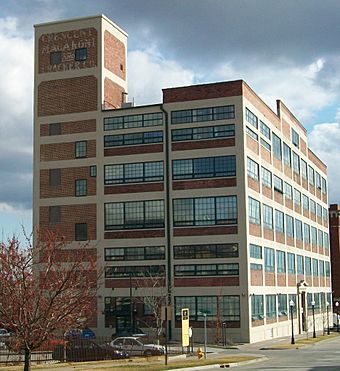
The former Crescent Macaroni and Cracker Company, now luxury loft apartments
|
|
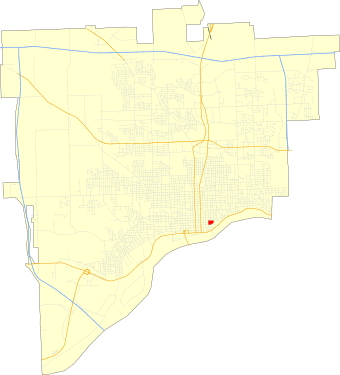
Location within city
|
|
| Location | portions of E. 4th St., E. 5th St., Iowa St. and Pershing Ave., Davenport, Iowa |
|---|---|
| Area | 10.5 acres (4.2 ha) |
| Built | 1902 |
| Architect | Clausen & Kruse; et al. |
| Architectural style | Classical Revival, Modern Movement |
| NRHP reference No. | 03001290 |
| Added to NRHP | December 18, 2003 |
The Crescent Warehouse Historic District is a special area in Downtown Davenport, Iowa, United States. It covers about 10.5 acres (4.2 hectares). This district is known for its many tall brick buildings. These buildings used to be warehouses and factories. Today, most of them have been turned into cool loft apartments. This historic area was added to the National Register of Historic Places in 2003.
Contents
What is the Crescent Warehouse Historic District?
This district shows how Davenport grew in business and industry between 1900 and 1950. During this time, the city's economy changed a lot. It moved from relying on lumber to having many different types of industries and businesses. New factories, warehouses, and railroad buildings were built here. It's pretty rare to find so many multi-story industrial buildings like these in Iowa.
The historic district is shaped like a rectangle. It runs between East Fourth Street on the south and East Fifth Street on the north. Iowa Street is on the east, and Pershing Avenue is on the west. A small part of the district also includes a railroad bridge over East Fourth Street and Pershing Avenue. This area was located between two "crescents" formed by raised railroad tracks. One set of tracks still belongs to the Iowa Interstate Railroad. The other set of tracks and train yards are gone now. When the district was first recognized, it had 16 important parts. This included 14 buildings and two structures that helped tell its history.
History of the District
The Crescent Warehouse Historic District is in an area that was added to the city of Davenport later on. This land was originally given to the city's founder, Antoine Le Claire, by Native American tribes. Davenport started in 1836. At first, its economy focused on helping settlers with things like flour mills and sawmills. In the 1850s, woodworking became very important. Logs from Minnesota and Wisconsin were floated down the Mississippi River to mills in Davenport. Many businesses, like furniture and barrel factories, were built along the river and railroad tracks.
The Rock Island Railroad's Role
Before the 1870s, the area of the Crescent Warehouse Historic District didn't have many buildings. But in 1872, a new bridge was built across the Mississippi River. This bridge carried both wagons and trains. The new main train line of the Rock Island Railroad helped the area grow. The railroad built a new train yard and repair shops in the 1880s. As woodworking businesses slowed down in the 1890s, land near the railroad became more valuable for other industries.
In the early 1890s, some small factories were in the eastern part of the district. These included the Crescent Mills and the Davenport Oatmeal Company. West of Iowa Street, there were small warehouses and houses. The current Government Bridge was finished in 1895. It carried electric streetcars and the Rock Island Railroad. In 1901 and 1902, the railroad tracks through downtown were raised. This allowed more trains to pass through the city. New train tracks were also added in the streets and alleys to serve local businesses. By 1910, the railroad's system was complete. They also built a new freight station for shipping goods.
Factories and Warehouses Grow
As the Rock Island Railroad grew, so did Davenport's population. The city's population increased a lot between 1900 and 1920. Because of this, businesses in the city also expanded. Many smaller companies joined together, creating larger firms. These bigger companies earned much more money.
The western and southern parts of the district changed from mostly homes to a mix of factories and warehouses. Many new buildings were constructed between 1900 and 1920. Some of the first new businesses included the Davenport Paper Box Company and the Kerker Paper Box Company. Other important companies that built here were the Sieg Iron Company (a hardware distributor) and Smith Brothers and Burdick Company (a grocery distributor). The Halligan Coffee Company also built an office and warehouse.
In 1911, the Preston, Sickles and Nutting Company began building a six-story building. In 1915, the Crescent Macaroni and Cracker Company factory burned down. They quickly rebuilt a new factory within 18 months. At the same time, the Sieg Company expanded and built a new office. The Ewert and Richter Express and Storage Company also added a new six-story building next to their existing one.
During the Great Depression, Davenport's economy slowed down. However, the city remained an important center for wholesale businesses. After World War II, many well-known companies had their main offices in the district. These included Crescent Macaroni and Cracker Company, Halligan Coffee Company, and General Electric. The last building built in the district was an automobile showroom in 1950.
New Life as Loft Apartments
Over the years, the buildings in the district housed many different businesses. The Crescent Macaroni and Cracker Company, for example, operated until 1991. In 2003, a company from Wisconsin started turning several of these old buildings into loft apartments. The Crescent building and the old Rock Island freight house became the Davenport Lofts in 2005. They have 73 apartments.
The Ewert and Richter warehouse buildings were turned into 56 apartments in 2007, now called 4th Street Lofts. The Kerker building became 18 apartments in 2012. In 2015, the Smith Brothers and Burdick Company building opened as the Market Lofts with 37 units. The Sieg Iron building was converted into 33 apartments in 2014. The Halligan Coffee Company building became 45 apartments in 2015. The last two buildings in the district, the Crescent Electric Company building and the Sieg Iron Company building, were renovated and opened as the Pershing Hill Lofts in 2018. They have 62 apartments.
Building Styles
The buildings in this district include large warehouses, factories, and smaller mixed-use buildings. Many famous architects from Davenport designed these structures. Most buildings are in a simple, practical style called "Vernacular commercial." These buildings often have arched brick windows, stone pieces above the windows (called lintels), and decorative brickwork along the roofline (corbelling). Good examples are the first Sieg Iron Company building and the Davenport Paper Box Company building.
Other buildings, like the Smith Brothers and Burdick Company building and the Halligan Coffee Company building, were designed in the "Neoclassical" style. These buildings have a main floor and a roofline decorated with stone and metal. The middle part has many stories with arched or flat windows. Some buildings, like the Sickles, Preston and Nutting Company building and the second Sieg Iron Company building, were designed by Arthur Ebeling. His buildings were usually simple, useful, and had practical layouts. The architectural firm Clausen & Kruse designed the Crescent Macaroni and Cracker Company building and both Ewert and Richter Transfer and Storage Company buildings.
The district also includes two important railroad structures. One is the railroad bridge over East Fourth Street and Pershing Avenue. It's a type of bridge called a "Warren through-truss" bridge. The other is about 200 feet (61 meters) of the raised, crescent-shaped railroad track bed. This part of the track is north of East Fourth Street. The rest of this raised area and a bridge that crossed Fourth Street were removed in the 1970s.


