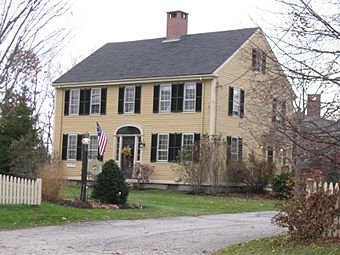Cushing and Hannah Prince House facts for kids
Quick facts for kids |
|
|
Cushing and Hannah Prince House
|
|
 |
|
| Lua error in Module:Location_map at line 420: attempt to index field 'wikibase' (a nil value). | |
| Nearest city | Yarmouth, Maine |
|---|---|
| Area | 11 acres (4.5 ha) |
| Built | 1785 |
| Architectural style | Federal, Greek Revival |
| NRHP reference No. | 99000772 |
| Added to NRHP | July 1, 1999 |
The Cushing and Hannah Prince House is a special old house located at 189 Greely Road in Yarmouth, Maine. It was built way back in 1785. Later, around 1830, it got a big makeover. This house is a great example of an old country home that mixes two cool styles: Federal and Greek Revival. Because it's so important, it was added to the National Register of Historic Places in 1999. This list helps protect amazing places in the United States.
Contents
What Does the Prince House Look Like?
The Prince House sits in the western part of Yarmouth, Maine. It's on the northeast side of Greely Road, close to a small stream called Maxfield Brook.
House Design and Features
This house is two and a half stories tall and made of wood. It has a roof that slopes down on two sides, like many homes. A big chimney stands right in the middle of the house. The outside walls are covered with wooden planks called clapboard siding. The house sits on a strong foundation made of granite blocks.
A long, one-story addition stretches out from the back of the house. The front of the house has five windows and a main door in the center. This front door is special. It has tall, narrow windows on each side and a beautiful fan-shaped window above it.
On the side facing southeast, there's another entrance. This door also has narrow windows on its sides. Above it, there's a decorative piece called an entablature, which is typical of the Federal style.
Inside the Historic Home
When you step inside, the house follows a common design from the early Federal period. The main staircase is right in front of the central chimney. To the left, you'd find the parlor, which is like a living room. To the right is the dining room. The kitchen is at the back and has been updated over time. There's even a second staircase near the side entrance.
The inside of the house shows a mix of styles. You'll see both Greek Revival and Federal designs in the wooden details. The fireplace mantel in the parlor is especially beautiful and well-made.
Who Lived in the Prince House?
The house was likely built around 1785. This was when Cushing Prince (who lived from 1745 to 1827) bought over 120 acres of land from his father. Cushing Prince lived in this house with his wife, Hannah (who lived from 1752 to 1843).
Changes Over Time
The house seems to have had a lot of work done in the early 1830s. We know this because its value for taxes went up a lot around that time. Even though the amount of land with the house got smaller by 40 acres, the house itself became more valuable.
The Prince family kept the house for a very long time, until 1912. The land around the house also changed over the years. By 1959-1960, the property was about 12 acres.
 | Selma Burke |
 | Pauline Powell Burns |
 | Frederick J. Brown |
 | Robert Blackburn |

