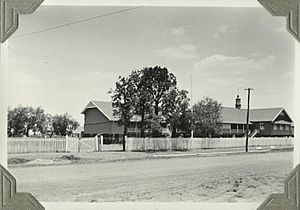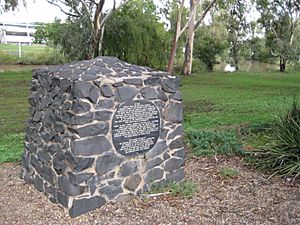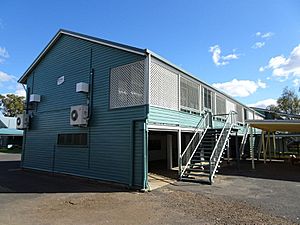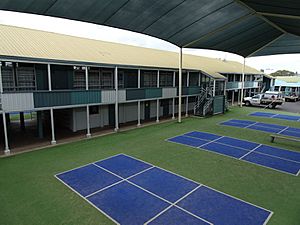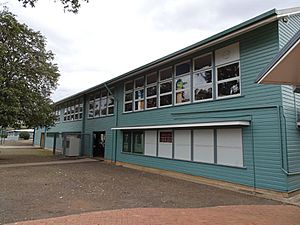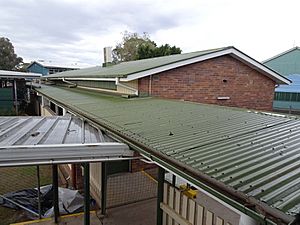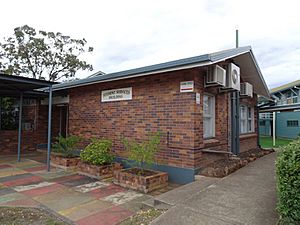Dalby State High School facts for kids
Quick facts for kids Dalby State High School |
|
|---|---|
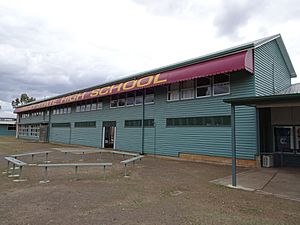
Block C, south side
|
|
| Location | 28B Nicholson Street, Dalby, Western Downs Region, Queensland, Australia |
| Design period | 1940s–1960s (Post-WWII) |
| Built | 1953–1959 |
| Official name: Dalby State High School | |
| Type | state heritage |
| Designated | 19 August 2016 |
| Reference no. | 650036 |
| Type | Education, Research, Scientific Facility: School – state (high) |
| Theme | Educating Queenslanders: Providing secondary education |
| Lua error in Module:Location_map at line 420: attempt to index field 'wikibase' (a nil value). | |
Dalby State High School is a special school building in Dalby, Australia. It is listed on the Queensland Heritage Register because of its history and unique design. The school was built between 1953 and 1959. It is located at 28B Nicholson Street.
Contents
The Story of Dalby State High School
Dalby State High School opened in 1954. It was built because the local primary school, Dalby State School, was getting too crowded. The primary school had a special "high top" section for older students since 1914.
In 2016, Dalby State High School still had six of its original buildings from the 1950s. These buildings show how school designs changed over time. They include:
- Block A (part of the original vocational buildings)
- Block B (part of the original school building)
- Block D (a high timber school building)
- Block C (a timber school building with special floor supports)
- Block F (the administration building)
- Block J (a brick vocational building)
The school also keeps its original layout from the 1950s. This includes covered walkways, paved areas, a sports oval, and old trees around the edges. The school has been open and teaching students since it first started.
How Dalby Grew
Dalby is on the traditional land of the Barunggam people. European settlers arrived in the Darling Downs area from 1840. Dalby was planned in 1852 and officially named in 1853. It became a town in 1863.
As Dalby grew, it needed a school. The first school, Dalby National School, opened on June 1, 1861. It later became Dalby State School. The Queensland Government started making standard plans for school buildings. This helped them build schools quickly and cheaply, even in faraway places.
Better transport helped Dalby grow. A railway line reached Dalby in 1868. This made the town very busy. However, when the railway went further west in 1877, many people moved away. Dalby's population grew again in the early 1900s. This happened because the government encouraged more farming.
Secondary Education in Dalby
As Dalby State School got bigger, it added a secondary department in January 1914. This was called a "high top." It meant older students could continue their education at the primary school. This was a cheaper way to offer high school classes.
Over time, more students joined the high top. In 1922, classes like cooking and sewing were added. Woodwork and business classes followed in 1927. These classes were called "vocational education." They taught students practical skills for jobs. The government wanted to support industries like farming.
A plant called prickly pear cactus was a big problem for farmers in Dalby. But in the late 1920s, a special moth was brought in to eat the cactus. This helped clear the land, and Dalby grew even more.
After World War II, more farmers came to the Dalby area. This was part of a plan to help soldiers settle down. Dalby's population grew a lot, from 4,385 people in 1947 to 6,182 in 1954.
A New High School is Needed
Dalby State School became very crowded. By 1954, it had over 1,000 students. The government decided to build a separate state high school in July 1953.
In the 1950s, many new high schools were built in Queensland. They had large grounds for sports. High schools also had special rooms for science, cooking, woodwork, and metalwork. Architects started planning schools differently. Instead of strict grid layouts, they made plans that allowed schools to grow more naturally. They also thought about how sunlight would enter the buildings.
The new Dalby State High School opened on February 2, 1954, with 67 students. At first, some parts were still being finished. The school was officially opened on September 4, 1954. The Minister for Education, George Devries, said that the new buildings had good airflow and lots of windows.
Soon after opening, people from the community helped plant trees around the school. They also prepared a playing field.
Growing and Changing
In 1956 and 1957, Grade 8 and Grade 7 students moved to the new high school. This was part of an "intermediate" level of schooling. It helped students move from primary to high school. By 1961, Dalby State High School had 654 students. They studied many subjects, including academic, business, and agricultural science.
More buildings were added in the late 1950s. In 1956–57, Block C was built. This building had a new design with special timber supports. These supports created more open space underneath for students to play.
A new entrance area was built between Block D and Block C. It was made of brick and had a special roof. This entrance was meant to be a main way into the school.
In 1958–59, a new manual training building (Block J) was added. It was made of brick and had rooms for woodwork and metalwork. A new administration building (Block F) was also built. It had a library and offices. These new brick buildings made the school look more permanent and important.
The school continued to grow in the 1960s and 1970s. More classrooms and special rooms were added. In 1976, a fire damaged part of the school. A new building (part of Block A) was built in 1977 to replace the damaged section.
Over the years, rooms were changed to fit new needs. For example, a science room became a computer room in 1983.
In 2011, Dalby State High School took over the Dalby Agricultural College. This became its "Bunya Campus," with a place for students to live and a working farm. Dalby State High School still teaches students on its original site today. It is an important part of the Dalby community.
What Dalby State High School Looks Like
Dalby State High School is on a large, flat area of land. It is about 600 meters from the center of Dalby. The school has six main buildings from the 1950s. They are connected by covered walkways. There is also a large playing field and many shade trees.
The buildings that are important for heritage reasons are:
- Block A (eastern part) – an old vocational building
- Block B (eastern part) – an old school building
- Block C – a timber school building with special floor supports
- Block D – a high timber school building
- Block F – the old administration building and library
- Block J – a brick vocational building
The school's layout shows how schools were planned in the 1950s. The buildings are long and narrow. They are linked by covered paths around open play areas. Blocks A, B, and D are arranged in a staggered line. Blocks C, J, and F are arranged in a more natural way.
Boulton & Paul Buildings (Blocks A & B)
Blocks A and B are tall, timber buildings with sloped roofs. They were made from parts that were built in a factory (prefabricated). A covered walkway connects Block A and Block B. Later additions to these blocks are not part of the original heritage design.
The outside of these buildings has timber boards. You can see where the prefabricated parts join together. Large windows with small top sections are on the south side. The verandahs (covered porches) have timber floors and strong timber posts.
The ground floor areas under the buildings are open play spaces. They also have some enclosed rooms. The timber supports for the floors above can be seen.
Block B has timber stairs at each end of its verandah. The verandah walls have windows that slide up and down. The first floor has classrooms and staff rooms.
High Timber School Building (Block D)
Block D is a long, tall building with a sloped roof. It has stairs at each end of its north-facing verandah. The outside is covered in timber boards. A covered walkway connects Block D to Block B. Another walkway connects it to Block F.
The south wall has many timber windows. The verandah has tall timber posts and railings that hold school bags. The first floor has classrooms and a staff room. Some classrooms can be opened up with folding doors.
The ground floor under Block D is an open play area. It also has a staff lounge and a store room.
A low, sloped-roof building connects Block D to Block C. This used to be an entrance. It has brick walls and glass doors.
Timber School Building (Block C)
Block C is a long building with a sloped roof. It has special timber supports under the floor. These supports create a large, open play space. It was built in different stages between 1956 and 1958.
The outside of Block C is covered in timber. The south wall has many windows. The verandah has timber floors and bag racks. Classrooms have timber doors and windows that slide up and down.
Inside, the classrooms have flat walls and ceilings. You can see the timber floor supports on the ground floor. Block C is connected to Block J by a covered walkway.
Brick Vocational Building (Block J)
Block J is a single-story building made of brick. It has a special steel frame inside. The building has four classrooms and a walkway along the west side. A smaller section for storage is at the northwest corner.
The roof is low and sloped. The building has windows on the east side. The inside of the building has been changed over time.
Administration Building (Block F)
Block F is a single-story brick building with a low, sloped roof. Today, it is used for student services. It has a main entrance, offices, and a small kitchen area.
The main entrance from Nicholson Street has a flat roof and a colorful concrete floor. It has glass doors. A covered walkway connects Block F to Block D.
The inside walls and ceilings are mostly flat. Some walls are brick.
School Grounds and Features
The school grounds are well-kept. There is a large sports oval on the east side. Many mature trees line the edges of the school, especially along the Warrego Highway.
The entrance to Block F has a colorful concrete area. The main entrance from Nicholson Street has modern paving and garden beds.
A decorative metal archway stands at the corner of the Warrego Highway and Nicholson Street. It says "DALBY STATE HIGH SCHOOL" in metal letters. This archway might be from before 1961.
The open spaces between the 1950s buildings are paved. Some areas have modern artificial grass and shade structures.
Why Dalby State High School is Important
Dalby State High School was added to the Queensland Heritage Register in 2016. This means it is a special place that shows how education in Queensland has changed.
The school has great examples of standard government building designs from the 1950s. Its layout, with buildings connected by covered walkways, shows how schools were planned to grow.
The Boulton & Paul Buildings (from 1953–55) show how Queensland used prefabricated (factory-made) buildings after World War II. This helped them build schools quickly when many new students needed places to learn. The vocational buildings also show how the government focused on teaching practical skills.
The timber school buildings from the mid-1950s show how designs improved. They used new ideas like timber floor supports to create more open play areas.
The brick buildings (from 1958–59) show a shift to more permanent and attractive designs. The administration building, with its special entrance, gave the school a formal look.
Dalby State High School is also important because it has a strong connection to the Dalby community. It has been teaching students for generations. It is a source of pride for the local area.
See also
- History of state education in Queensland
- List of schools in Darling Downs
 | Isaac Myers |
 | D. Hamilton Jackson |
 | A. Philip Randolph |


