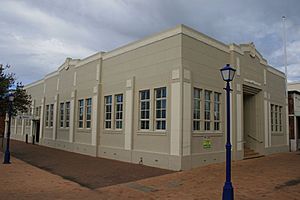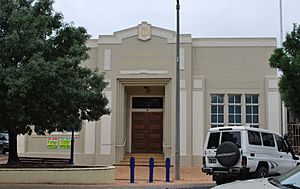Dalby Town Council Chambers and Offices facts for kids
Quick facts for kids Dalby Town Council Chambers and Offices |
|
|---|---|

Dalby Town Council Chambers and Offices, 2008
|
|
| Location | 133 Cunningham Street, Dalby, Western Downs Region, Queensland, Australia |
| Design period | 1919 - 1930s (interwar period) |
| Built | 1932 |
| Architect | Hall & Phillips |
| Official name: Dalby Town Council Chambers and Offices (former), Darling Downs Northern School Support Centre | |
| Type | state heritage (built) |
| Designated | 23 July 1999 |
| Reference no. | 601018 |
| Significant period | 1930s (historical) 1932 - ongoing (social) 1930s (fabric) |
| Significant components | counter, strong room, furniture/fittings, views to, council chamber/meeting room, lead light/s |
| Lua error in Module:Location_map at line 420: attempt to index field 'wikibase' (a nil value). | |
The Dalby Town Council Chambers and Offices is a special old building in Dalby, Australia. It used to be the main office for the local government. This building was designed by a famous architecture firm called Hall & Phillips and was finished in 1932.
Today, it's known as the Darling Downs Northern School Support Centre. Because of its history and unique design, it was added to the Queensland Heritage Register on July 23, 1999.
A Look Back: Dalby's Early Days
How Dalby Began
The area now known as Dalby was first settled in 1846. It started as a small place called Myall Creek. Early settlers built simple huts there. Over time, more people moved in, and they asked the government to create a proper town.
In 1853, a new plan for the town was made. Captain Samuel Augustus Perry was in charge of this. He laid out the town using a grid pattern. Captain Perry also gave the town its new name: "Dalby."
Dalby Becomes a Town
The first official land sales in Dalby happened in 1857. By 1863, Dalby was declared a "municipality." This meant it could have its own local government, called a Town Council. The first Mayor of Dalby was Frederick Roche.
The first Town Hall and Council offices were built on Scarlett Street. This area also had a "School of Arts," which was a place for community learning and meetings.
The Story of the Town Halls
Dalby's first Town Hall was destroyed by fire in 1889. The Council then moved to another building, but that one also burned down in 1909. After this second fire, the Council moved to Marble Street. This building was special because it had both the Council offices and the town clerk's home.
Meanwhile, the School of Arts moved to a new spot at Cunningham and Stuart Streets. This area was becoming a busy part of town. In 1930, the School of Arts building there also caught fire.
Because of this fire, the Council decided to build a new, combined Council Chambers and School of Arts on that same site. This new building, the one we see today, was the third Town Hall for Dalby. The old Marble Street office was moved and became a church in a nearby town.
Opening the New Building
The current Dalby Town Council Chambers and Offices officially opened on February 13, 1932. The Hon Arthur Edward Moore, who was the Premier of Queensland (like the state's leader), opened the building. The Mayor of Dalby at the time was Alderman Thomas Jack.
The new building was partly paid for by insurance money from the old School of Arts fire. The Dalby Town Council also contributed a large sum of money. Since fires had been a problem before, the new building included a strong room. This special room was built to keep important books and records safe from fire. Later, in 1935, more parts were added to the School of Arts section.
Today, this building is no longer used by the local government. It has been used by Education Queensland and the Darling Downs Northern School Support Centre. In 2016, it housed the Dalby Chamber of Commerce & Industry and other businesses.
What the Building Looks Like
The former Dalby Town Council Chambers and Offices is a single-story building made of brick with a smooth, rendered finish. It stands on a corner where Cunningham and Stuart Streets meet.
Outside Features
The front of the building, facing Cunningham Street, looks very balanced. It has a central entrance that sticks out a bit, with a doorway set back inside. On either side of the entrance, there are three tall, narrow windows. These windows have decorative frames around them. The building also has tall, flat columns, called pilasters, on each side of the windows.
The main entrance doors are made of timber and have a special glass panel above them with colorful leadlight designs. This style, with its clean lines and decorative details, is known as Art Deco.
The side of the building along Stuart Street continues with similar windows and decorations. The roofline has a decorative top edge, called a parapet, which forms a triangle shape in the middle. In the center of this triangle, you can see the Dalby Town Council's shield. The back and side of the building that faces Groom Lane are made of plain brick.
Inside Features
Inside, the building still has its main Council Chambers room, which is mostly unchanged. It also has the original strong room. The Council Chambers room has a special parquet floor (made of small wooden blocks in a pattern). The lower part of the walls has timber paneling, called a dado.
In the front office, you can still see the original timber counter where the public would have been served. The ceiling in this office has decorative plasterwork and fancy moldings, called cornices. A brass plaque on the wall remembers the building's opening by the Premier.
Why This Building is Special
The former Dalby Town Council Chambers and Offices is listed on the Queensland Heritage Register for several important reasons.
Showing Dalby's Growth
This building shows how Dalby grew and became more confident as a town. It represents the community's belief in their town and its future. Since it also housed the School of Arts for many years, it shows how the building has been used by the public for a long time.
A Rare Example
This building is one of only a few buildings in Dalby from the early 1930s that are still standing. Its brick and rendered concrete design, with its Art Deco style, makes it quite unique for the area. Inside, the old Council meeting room is still very much as it was, with its timber panels and screens.
A Great Example of Art Deco
The building is a good example of "interwar" architecture, meaning it was built between World War I and World War II. Its Art Deco style is clear in the decorative molded designs.
Beautiful and Important to the Town
Located on a main corner, this building is simple but elegant. It adds a lot to the look of the street and makes the area feel more important.
A Community Hub
For many years, this building was a central place for the people of Dalby. It hosted social events and community gatherings, making it very important to the local community.
Linked to Famous Architects
The building is also special because it was designed by Hall & Phillips. This was a well-known architectural firm in Brisbane during the 1920s to 1940s.
 | James B. Knighten |
 | Azellia White |
 | Willa Brown |


