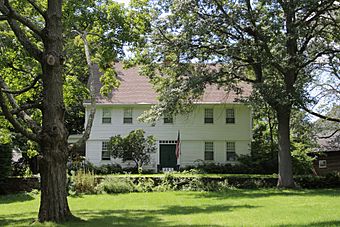Daniel Hosmer House facts for kids
Quick facts for kids |
|
|
Daniel Hosmer House
|
|
 |
|
| Location | 253 North Main Street, West Hartford, Connecticut |
|---|---|
| Area | 0.7 acres (0.28 ha) |
| Built | 1774 |
| Architect | Hosmer, Daniel |
| Architectural style | Colonial, Center Chimney Colonial |
| MPS | Eighteenth-Century Houses of West Hartford TR |
| NRHP reference No. | 86001985 |
| Added to NRHP | September 10, 1986 |
The Daniel Hosmer House is a very old and special house. You can find it at 253 North Main Street in West Hartford, Connecticut. It was built around 1774, which means it's over 240 years old! This house is one of the few buildings from the 1700s still standing in West Hartford. It's a great example of a Georgian farmhouse, a popular style back then. Because of its history and unique style, the house was added to the National Register of Historic Places on September 10, 1986.
What Makes the Daniel Hosmer House Special?
The Daniel Hosmer House sits in the middle of West Hartford. It's at the corner of North Main Street and Asylum Avenue. These are both busy roads today. The house is set back from the street. A low stone wall helps mark where the old road used to be.
How the House Looks
The house is made of wood and has two and a half stories. It has a roof that slopes down on two sides, called a side-gable roof. A large chimney stands right in the middle of the house. The outside walls are covered with wooden boards called clapboards.
The front of the house has five windows and a door. This is called a five-bay facade. The front door is in the very center. Above the door, there's a small window with five glass panes. Simple decorations frame the doorway. The second floor of the house sticks out a little bit over the first floor. At the back of the main house, there's a smaller, one-story section. This is called an ell.
The History of the Hosmer Family Home
The Daniel Hosmer House was likely built by Daniel Hosmer himself. He probably built it in 1774, around the time he got married. The land where the house stands belonged to his family for a long time.
Daniel Hosmer was the grandson of Stephen Hosmer. Stephen was one of the very first people to settle in West Hartford. Back in the 1700s, this area was mostly farmland. Daniel Hosmer sold the property in 1788. When the house was listed as historic in 1986, it still had some old farm buildings. However, these other buildings have been taken down since then.



