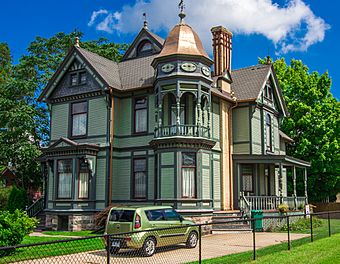Daniel Striker House facts for kids
Quick facts for kids |
|
|
Daniel Striker House
|
|
 |
|
| Location | 321 S. Jefferson St., Hastings, Michigan |
|---|---|
| Area | less than one acre |
| Built | 1885 |
| Architectural style | Queen Anne |
| NRHP reference No. | 72000592 |
| Added to NRHP | January 13, 1972 |
The Daniel Striker House is a special private home located at 321 South Jefferson Street in Hastings, Michigan. It was added to the National Register of Historic Places in 1987. This means it's an important building recognized for its history and unique design.
Contents
The Daniel Striker House
Who Was Daniel Striker?
Daniel Striker was born in 1835 in Rose, New York. His family moved to Jackson County, Michigan, and later to Barry County. Daniel went to schools in Hastings and what is now Spring Arbor University.
He started his career as a teacher. Later, he worked as a clerk. In 1860, he was elected as the clerk for Barry County. This was an important job in local government.
In 1862, Daniel Striker married Sarah E. Fancher. They had one daughter, Rebekah, and also adopted a son. Daniel continued to work for the county until 1870.
After that, he was elected as the Michigan Secretary of State. This is a very important role in the state government. He held this position for four years. Later, he also served as a supervisor and assessor for Barry County. He was also involved in banking.
The House's Story
Daniel Striker had this beautiful house built in the 1880s. People at the time called it "the handsomest residence in Hastings." He lived there until he passed away in 1898.
His wife, Sarah, continued to live in the house until her death in 1915. After that, the house was used for a different purpose. It became the second location for Hastings' first hospital, which was called Good Samaritan.
In the 1960s, the house was changed into apartments. It also served as a place for people to recover from illness, called a convalescent home. Later, it was carefully restored and became a single-family home once again.
What Does the House Look Like?
The Striker House is a large building with 2-1/2 stories. It measures about 42 feet by 60 feet. The house is built on a strong stone foundation. Its outer walls are covered with wooden siding called clapboard.
The house has a very detailed and fancy design, typical of the Queen Anne style. You can see many interesting features like different-shaped roofs called gables. It also has bay windows that stick out from the house and dormers, which are windows that come out of the roof.
One of the most special parts of the house is its unique eight-sided tower in one corner. The windows are placed in an interesting, uneven pattern. Some of them are beautiful stained glass windows, which add a lot of color and charm.



