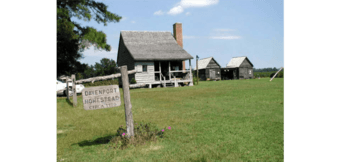Davenport House (Creswell, North Carolina) facts for kids
Quick facts for kids |
|
|
Davenport House
|
|
 |
|
| Location | VA 1143 (Mount Tabor Rd. and VA 1146 (Mount Tabor Road-Backwoods, near Creswell, North Carolina |
|---|---|
| Area | 0.5 acres (0.20 ha) |
| Built | c. 1815 |
| Architectural style | One-room coastal cottage |
| NRHP reference No. | 07000932 |
| Added to NRHP | September 5, 2007 |
The Davenport House is a very old and special home located near Creswell, North Carolina. It was built around 1815, which means it's over 200 years old! This house is a great example of a "coastal cottage" style, which was common in North Carolina a long time ago. It's the oldest house in the area that you can visit and learn about history.
Contents
What is the Davenport House?
The Davenport House is a unique, one-and-a-half-story cottage. It was built using strong, heavy timber frames. The house has a main room, a covered front porch, and a small room at the back. Its roof has a special "broken-slope" shape. This style of home, called a "coastal cottage," is quite rare today.
Who Lived Here?
The house was part of a large property owned by Daniel Davenport. He was an important person in the area. Daniel Davenport was the first person to represent Washington County in the North Carolina Senate. It is believed that his daughter, Asenath Davenport, was the one who actually built the house. The last people to live in the house were Susan Ann and Armistead Davenport, and their daughter Harriet Ann Davenport. Their graves are located right on the property.
The Homestead Property
The Davenport House sits on a plot of land that is a little over one acre. This property is more than just the main house. It also includes several other old buildings.
Historic Outbuildings
Three of these buildings are very old and were moved to their current spots. These include a smokehouse, a corn crib, and a loom house. A smokehouse was used to preserve meat, and a corn crib stored corn. A loom house was where people would weave cloth.
Other Structures
There are also five other buildings on the property that are still in their original places. These include a chicken coop, a well house, an outhouse, and two sheds. These buildings show how people lived and worked on a farm long ago.
Life Without Modern Comforts
It's interesting to know that the Davenport House never had modern plumbing or heating. It also never had electricity! People lived in this house without these things until 1975. This helps us imagine what life was like over a hundred years ago.
Preserving History
In 1995, the Davenport House was given to the Historical Society of Washington County. They received it on one condition: they had to fix it up! The society worked hard to restore the house. They repaired the roof and chimney, fixed the outside walls, and made repairs inside.
Opening as a Museum
After all the hard work, the Davenport House opened as a museum in 1999. Inside, you can see furniture and items that are both replicas and original pieces. These items show what life was like for families living in the late 1700s and early 1800s. It's a great place to learn about history!
National Recognition
The Davenport House was officially added to the National Register of Historic Places in 2007. This means it's recognized as an important historical site in the United States. However, the smaller outbuildings on the property are not included in this special recognition.
 | Calvin Brent |
 | Walter T. Bailey |
 | Martha Cassell Thompson |
 | Alberta Jeannette Cassell |



