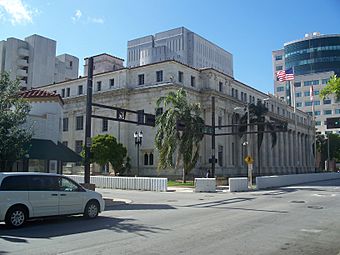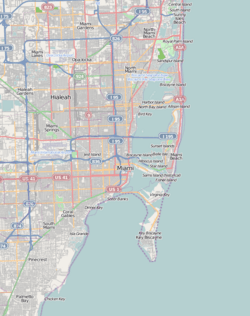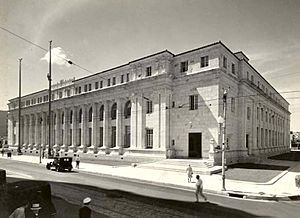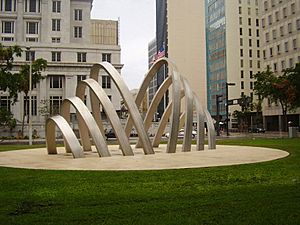David W. Dyer Federal Building and United States Courthouse facts for kids
Quick facts for kids |
|
|
US Post Office and Courthouse
|
|
 |
|
| Location | 300 Northeast First Ave., Miami, Florida |
|---|---|
| Built | 1931 |
| Architect | Paist & Steward |
| Architectural style | Mission/Spanish Revival |
| NRHP reference No. | 83003518 |
| Added to NRHP | October 14, 1983 |
The David W. Dyer Federal Building and U.S. Courthouse is a very old and important building in Miami, Florida. It used to be called the U.S. Post Office and Courthouse. This building is a post office and a federal courthouse where legal cases are heard. It is located at 300 Northeast 1st Avenue.
The building was finished in 1931 and is made of a type of rock called limestone. It is the biggest building of its kind in South Florida. In 1983, it was added to the National Register of Historic Places. This means it is a special place that is important to the history of the United States. In 1997, the building was renamed to honor David W. Dyer. He was a judge who worked there for many years.
Building History
In 1887, a rich businessman named Henry Flagler hired famous architects to design a hotel in St. Augustine, Florida. This hotel had a special look called Mediterranean Revival. This style became very popular in Florida, especially in Miami, from the 1910s to the 1930s.
In 1926, a very strong hurricane hit southern Florida. It caused a lot of damage. Because of this, the government decided to spend over $2 million to build a new courthouse in Miami in 1928. The architects chosen for this big job were Phineas Paist and Harold D. Steward. Phineas Paist had already designed many buildings in Coral Gables, a Miami suburb. Between 1930 and 1931, Paist and Steward designed the new federal building. They mixed classic Renaissance Revival styles with Mediterranean decorations.
Paist and Steward made two plans for the building. Both plans included a strong concrete and steel frame. This was to make sure the new building could stand up to strong hurricane winds. One plan used fancy imported marble and bronze. The other plan used aluminum and a local rock called Keystone. Keystone is a type of limestone found near Key Largo. The government chose Keystone because using local materials made the building fit in better with the area.
Construction started in 1931, and the building opened on July 1, 1933. It is still the largest building in South Florida made mostly of Keystone. When it first opened, the building held almost all federal offices in Miami. The U.S. Postal Service moved out in 1976. Federal courts and other agencies used the building until 2008. The building is part of Federal Courthouse Square, which has two other courthouses. In 2016, Miami Dade College signed a long lease to use the building for classrooms.
Architecture
The David W. Dyer Federal Building is a great example of Mediterranean Revival architecture. It mixes classic Renaissance Revival styles with features common in Florida. The building has three stories and is covered in Keystone rock. The top story is set back a bit on the front and sides.
The front of the building faces east onto First Avenue. It has a slightly raised middle part. This part is special because of its many Corinthian columns. These columns support a decorative band that goes around the second story. The windows are made of cast aluminum and have cool zigzag patterns. Above the arched windows on the second story, there are panels that show scenes from Florida's history.
The parts of the building next to the columns have flat, decorative columns called pilasters. There are also carved faces (called mascarons) on the outside of the building. The very top of the central part has a carved marble design. It shows a large eagle with pelicans holding heraldic shields on either side. The entrances at the ends of the front are surrounded by carved marble. The sides of the building also have tall Corinthian pilasters, similar to the front.
The north and south sides of the building have central sections that stick out. These sections have evenly spaced columns, sometimes single, sometimes in pairs. A smaller addition is attached to the back of the building. The roof is gently sloped and covered with terra-cotta tiles. This is a common feature of the Mediterranean Revival style.
The inside of the building is just as fancy as the outside. It uses eleven different kinds of marble! When you enter, you go through arched doorways into the main lobby. The floors and lower walls are covered in marble. The marble pilasters have shiny gold tops. A colorful marble star pattern is in the middle of the floor. Original aluminum and glass chandeliers hang from the painted and gold ceiling. Marble tables for postal services still have their original lamps and brass grilles.
The main courtroom is a very important room. It has high ceilings and many original details. These include the carved wooden judge's bench, the jury box, and the witness stand. The room has decorative pilasters, rosettes, and carved plaques with flower designs. The lower seven feet of the walls are covered in wood. Marble pilasters divide the windows.
A large painting called Law Guides Florida Progress is above the judge's bench. Artist Denman Fink finished it in 1941. The painting shows how justice helps Florida grow. Fink even included himself in the painting as a draftsman. He also included the architect Phineas E. Paist as a chemist. The ceiling has carved rosettes, stars, and shells.
Other important artworks are two stone carvings by artist Alexander Sambugnac. Made in 1938, these carvings are above the leather-covered doors. They show two figures that represent justice. One carving, Love and Hope, shows a young woman playing a musical instrument. The other, Wisdom and Courage, shows a seated figure looking at a law tablet.
The building also has an inner brick courtyard. This courtyard lets light into the building and provides a nice outdoor space. It is a common feature in Florida architecture. A two-story covered walkway with a curved ceiling and columns surrounds the courtyard on three sides. Keystone pilasters support arched windows above the lobby's French doors. Decorative corner blocks and Doric columns add more style to the space. The courtyard's inner walls are made of brick. The covered walkway's plaster walls and ceiling have colorful paintings. Artist David Novros added these in 1984. An original marble writing table is on the west side of the courtyard.
Significant Events
- 1928 Congress gives money for a new federal courthouse in Miami.
- 1930-1931 Architects Paist and Steward design the building.
- 1931-1933 The building is constructed.
- 1940 Denman Fink's Law Guides Florida Progress mural is finished.
- 1983 The building is added to the National Register of Historic Places.
- 1997 The building is renamed to honor Judge David W. Dyer.
- 2016 Miami Dade College signs a 115-year lease for the building.
Building Facts
- Location: 300 Northeast First Avenue
- Architects: Phineas E. Paist and Harold D. Steward
- Construction Dates: 1931-1933
- Architectural Style: Mediterranean Revival
- Landmark Status: Listed in the National Register of Historic Places
- Primary Material: Keystone
- Prominent Features: Fancy Classical Front; Inside Courtyard and Walkways; Main Courtroom
See also
 In Spanish: Edificio Federal David W. Dyer y Palacio de Justicia de los Estados Unidos para niños
In Spanish: Edificio Federal David W. Dyer y Palacio de Justicia de los Estados Unidos para niños
 | Selma Burke |
 | Pauline Powell Burns |
 | Frederick J. Brown |
 | Robert Blackburn |






