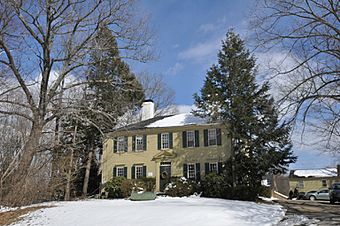Deacon Samuel and Jabez Lane Homestead facts for kids
Quick facts for kids |
|
|
Deacon Samuel and Jabez Lane Homestead
|
|
 |
|
| Location | 132 Portsmouth Ave., Stratham, New Hampshire |
|---|---|
| Area | 5 acres (2.0 ha) |
| Built | 1740 |
| Architect | Lane, Deacon Samuel; Lane, Jabez |
| Architectural style | Federal |
| NRHP reference No. | 83001148 |
| Added to NRHP | April 8, 1983 |
The Deacon Samuel and Jabez Lane Homestead is a very old farm in Stratham, New Hampshire. It's a special place because of its history and how it was built. The main house was finished in 1807. It shows off a beautiful style called Federal architecture. What makes this place even cooler is that the people who lived here kept detailed diaries. These diaries tell us all about how they built the house and other buildings. This historic farm was added to the National Register of Historic Places in 1983.
Contents
What is the Deacon Samuel and Jabez Lane Homestead?
The Deacon Samuel and Jabez Lane Homestead is a historic property. It sits on a piece of land shaped like a triangle. This land is near where two roads meet in Stratham, New Hampshire. The property has four main buildings. These include the main house, a shoe shop, a corn house, and a barn.
The Main House: A Look Inside
The main house is a large wooden building. It has two and a half stories and a sloped roof. The front of the house is wide and balanced. It has a main door in the middle. This door is decorated in the Federal style. Inside, the house still looks much like it did when it was built in 1807. You can still see original stencil designs on the parlor floor. There is also a beautiful cherry wood staircase in the center. A newer section was added to the back of the house later on.
History of the Lane Family Farm
This property was once a busy industrial area. It had a tanning yard, workshops, and homes for workers. Samuel Lane bought this land in 1741. His first house was mostly finished the next year. He later added a shoe shop and a barn. Samuel Lane ran a successful tannery here until he passed away in 1806.
His son, Jabez Lane, took over the farm. Jabez decided to build a brand new house. He built it right where his father's old house used to be. This building project took two years to complete. The corn house, which is now used as a home, was also built around this time. Jabez Lane kept detailed journals. These journals describe how he built the new house and the corn house. The barn you see today was built in the mid-1800s. It now houses a business.
Special Craftsmanship and Design
The house is famous for its amazing woodworking. A local craftsman named Ebenezer Clifford did much of the work. He created the beautiful main staircase. Many changes made to the house in the 1900s were done carefully. This means they can be easily changed back to how they were. This helps keep the house's original look.



