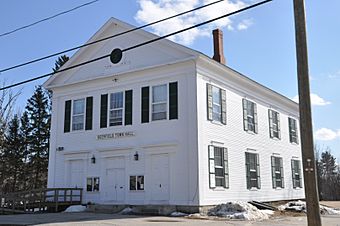Deerfield Town House facts for kids
Quick facts for kids |
|
|
Town House
|
|
 |
|
| Location | Church St., Deerfield, New Hampshire |
|---|---|
| Area | 1 acre (0.40 ha) |
| Built | 1856 |
| Built by | Peter O. Woodman |
| Architect | Foster & Robinson |
| Architectural style | Greek Revival |
| NRHP reference No. | 80000307 |
| Added to NRHP | April 17, 1980 |
The Deerfield Town House is a very old and important building in Deerfield, New Hampshire. It's also known as the Deerfield Town Hall. This building was constructed in 1856. It's a fantastic example of a special building style called Greek Revival architecture. Because it's so unique and well-preserved, it was added to the National Register of Historic Places in 1980.
Contents
What is the Deerfield Town House?
The Deerfield Town House is found on Church Street in Deerfield. This street used to be called Old Centre Road. The building is just west of where Church Street meets New Hampshire Route 107.
A Look at the Building's Design
The Town House is a two-and-a-half story building. It's made of wood with a strong granite foundation. The roof has a pointed shape called a gable. The outside walls are covered with overlapping wooden boards called clapboards.
The corners of the building have decorative columns called pilasters. These go all the way up to a fancy border called an entablature. The front of the roof, which is shaped like a triangle, is fully pedimented. It even has a small round window, called an oculus window, in the middle.
There are three doors on the main front side of the building. Each door has two Doric pilasters next to it. Above each doorway is another entablature. Above these, you'll find sash windows. Similar windows are along the sides of the building. These windows have decorative tops called lintels.
Inside the Town House
The lower part of the building used to be one big room. Now, it has been divided to create office spaces for the town. There's also a kitchen area. Even with these changes, the original pine wood floor is still there. You can also see built-in benches along the side walls.
The floor in the upper hall has been updated with hardwood. This hall also has a stage at the back. The stage has a decorative arch called a proscenium arch. We don't know exactly when these stage features were added.
Who Built This Historic Building?
The Deerfield Town House was built in 1856. The design for the building came from a company called Foster & Robinson. They were architects from Concord. The actual construction was done by a local builder named Peter O. Woodman.
Why is it Important?
This building is considered one of the best examples of public Greek Revival architecture in New Hampshire. It still has almost all of its original parts. The walls that divide the ground floor inside can be easily removed. This means the building's original design is still largely intact.
 | Audre Lorde |
 | John Berry Meachum |
 | Ferdinand Lee Barnett |



