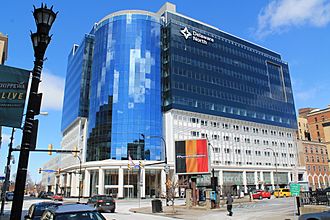Delaware North Building facts for kids
Quick facts for kids Delaware North Building |
|
|---|---|

April 2016 photo
|
|
| General information | |
| Status | Complete |
| Type | Office, Commercial, Hotel |
| Architectural style | Postmodern architecture |
| Location | 250 Delaware Avenue, Buffalo, NY, United States |
| Coordinates | 42°53′28″N 78°52′37″W / 42.891045°N 78.876980°W |
| Construction started | January, 2014 |
| Topped-out | October 10, 2014 |
| Estimated completion | November, 2015 |
| Cost | US$ 117 million |
| Owner | Uniland Development co. |
| Height | |
| Architectural | 53 m (174 ft) |
| Roof | 59.1 m (194 ft) |
| Technical details | |
| Floor count | 12 |
| Floor area | 332,000 sq ft (30,800 m2) |
| Design and construction | |
| Architecture firm | Diamond Schmitt Architects |
| Developer | Uniland Development co. [1] |
| Other information | |
| Number of rooms | Hotel: 116 rooms |
| Parking | 593 spaces |
The Delaware North Building is a cool, tall building in Buffalo, New York. It's called a 'mixed-use' building because it has different things inside. It's 12 stories high and has lots of space – about 330,000 square feet!
Inside, you'll find fancy offices, a 120-room Westin hotel, shops on the ground floor, and even a big outdoor courtyard. It also has a parking garage. The main company in the building is Delaware North, and this is where their world headquarters is located.
Contents
Building the Delaware North Tower
This modern building was built where an older, two-story building called the Delaware Court used to be. That old building was around from 1917 to 2014. The new building sits on a large piece of land, about 1.95 acres.
Design and Features
The new building looks a bit like the old one, especially with its curved front. It even uses special clay tiles called terra cotta, just like the original building had.
Inside, the building has:
- About 193,000 square feet of top-notch office space on floors six through 12.
- A 116-room hotel, which takes up about 104,000 square feet.
- Around 18,000 square feet for shops and stores.
- An indoor parking garage with five levels, big enough for 593 cars.
Green Wall and Eco-Friendly Design
The main lobby of the building has something really special: the biggest living green wall in Western New York! This huge wall of plants is 22 feet tall and 21 feet wide. It makes the lobby look beautiful, helps clean the air inside, and even saves energy.
The building was designed to be very eco-friendly. It earned a LEED-Silver certification from the U.S. Green Building Council. This means it meets high standards for being good for the environment.
What Happens Inside
The Delaware North Building is the main home for the company Delaware North. They also run the 116-room Westin hotel and a restaurant called Patina 250 inside the building.
Other businesses and groups that have offices here include:
- KeyBank
- UBS Financial Services
- The Department of Homeland Security
- The Cullen Foundation
- Osteopathic Wellness Medicine
Gallery






