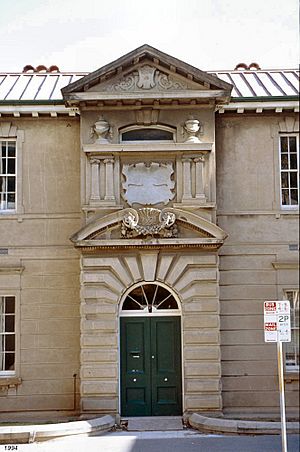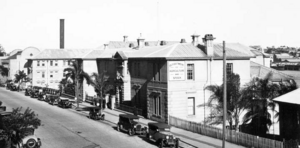Department of Primary Industries Building facts for kids
Quick facts for kids Department of Primary Industries Building |
|
|---|---|

Former Department of Primary Industries Building, 1994
|
|
| Location | 99 William Street, Brisbane City, City of Brisbane, Queensland, Australia |
| Design period | 1840s - 1860s (mid-19th century) |
| Built | 1865 - 1899 |
| Architect | Charles Tiffin |
| Official name: Department of Primary Industries Building (former), Department of Agriculture, Department of Agriculture and Stock, Immigration Depot | |
| Type | state heritage (built) |
| Designated | 4 July 1995 |
| Reference no. | 601093 |
| Significant period | 1865-1866, 1899 (fabric) 1865-1890, 1890-1989 (historical) |
| Significant components | toilet block/earth closet/water closet, wall/s - retaining |
| Builders | John Petrie |
| Lua error in Module:Location_map at line 420: attempt to index field 'wikibase' (a nil value). | |
The Department of Primary Industries Building is a really old and important building in Brisbane City, Queensland, Australia. Today, it's called National Trust House. It used to be a place where new people arriving in Australia could stay. Later, it became offices for government workers. This building is so special that it was added to the Queensland Heritage Register on 4 July 1995.
A Home for New Arrivals
The old Department of Primary Industries building looks quite grand. It's made of brick and has a special finish. The building sits on a hill. It has two main floors and a basement facing William Street. At the back, facing Queen's Wharf Road, it has three floors. The roof is made of metal.
This building was first built as an Immigration Depot. This means it was a place where immigrants, or new settlers, could stay when they first arrived in Queensland. Construction started in 1865 and finished in 1866.
From Garden to Depot
The building was built on land that used to be a garden. This garden belonged to the Commandant, who was in charge of the penal settlement. This was a time when rules were being made to help manage these settlements.
Near the building, a wharf was built around 1825. It was first called King's Wharf. Later, in 1837, it became Queen's Wharf. This wharf was very important. It was where immigrants arrived in Brisbane from 1848 to 1897.
Welcoming New Settlers
After the Moreton Bay Penal Settlement closed, the government wanted more free settlers to come to Queensland. The first immigrants to arrive directly from overseas came on December 15, 1848. They arrived on a ship called the Artemisia.
At first, these new arrivals stayed in old military barracks. But by the 1860s, these barracks were in very bad condition. People called them "wretched and dilapidated hovels." So, the government decided to build a new, better place for immigrants. They chose the site near Queen's Wharf.
Building the Depot
The famous architect Charles Tiffin designed the building. He was Queensland's first Colonial Architect. When it was first built, it had one main floor with a basement. It also had a three-story wing at the back.
This back wing had three large rooms called wards. One ward was for single women, one for married couples, and one for single men. Each ward had its own kitchen and bathroom. There were also separate entrances for each ward. The building even had special rooms for the matron, wardsman, and clerks.
The building had a good water system. A large tank held water, and a special machine at the river pumped more water in. This made sure there was enough water for everyone. Immigrants had to leave their luggage at the wharf. They were not allowed to bring it into the depot.
The building had a slate roof and brick walls. The builder was John Petrie. The original cost was about £3,800. However, it likely cost more because of extra work like building a strong fence and a washing shed.
Changes and New Uses
In December 1887, a new immigration depot called Yungaba opened. The William Street depot was then used as a backup until 1889. By 1890, the ground floor was still being used to house older men.
In 1890, the building got a new purpose. It became the first offices for the new Department of Agriculture. This department was created to help Queensland's farming and primary industries grow. Over the years, the building was changed and expanded to fit offices and laboratories.
By 1890, a Museum of Economic Botany was even housed in the building. The Minister of Agriculture also had an office there. In 1893, the museum moved to the basement. This area was changed from men's living quarters into museum space.
In 1898, the building was expanded. Two new wings were added, and an extra story was built on the William Street side. These extensions were designed by Thomas Pye and John Murdoch. The new parts were made of brick and had metal roofs. They also added a central skylight and special pressed metal ceilings. A new toilet block was built in 1899. These changes showed how much the Department of Agriculture was growing.
Over the years, more changes happened. In 1922, a new staircase was added. In 1924, the old earth toilets were replaced with modern water closets. The building continued to be used by the Department of Primary Industries until 1989. In 1994, some of the newer parts of the building were taken down.
In the late 1990s, the building was used for the Centenary of Federation. Today, it is home to the National Trust of Queensland and is known as National Trust House. It also houses other important government offices.
What the Building Looks Like
The former Department of Primary Industries Building is made of brick and has a special rendered finish. It has two main floors and a basement facing William Street. At the back, there's a three-story wing facing Queen's Wharf Road. The building is next to the old Commissariat Store. It sits on a steep hill and has a metal roof.
The front of the building, facing William Street, is balanced and grand. It has a central entrance with a projecting part at each end. The ground floor has a special textured finish. The first floor has a band at window height, and the roof overhangs slightly.
Grand Entrance Details
The main entrance is very impressive. It has an arched doorway on the ground floor. Above it, there are beautiful classical decorations. These include a special design with Queensland produce like wheat, strawberries, and bananas. There are also fancy leaves called acanthus leaves.
Above this, there are paired columns on either side of a shield. This shield once said "DEPARTMENT OF AGRICULTURE." These columns support a top section with urns at each end. There's also a low arched window with a special keystone in the middle. The very top has a shield with the date 1898 AD. The doorway has double wooden doors and an arched window above with radiating bars.
The William Street side has tall, narrow windows with many small panes of glass. The windows at the ends of the building have single panes. The ground floor windows have decorative moldings around them. The first floor windows have similar details.
The northern end of the building has a central chimney. It has curved details and a large top with double arched covers. The southern end of the building shows where later parts were connected.
Lightwells and Rear Wing
The William Street side also has two lightwells that go down to the basement. These are on either side of the main entrance. They have curved stone walls and iron railings. Concrete walkways cross the lightwells, leading to wooden doors. One of these doors has an iron gate with the letters "DA" intertwined.
The back of the William Street section has verandahs on all three floors. These verandahs were once open but have since been enclosed with fiber cement sheets and various windows.
The rear wing is a three-story brick building. It is one level lower than the front section. It has a cross shape and several additions. These include a three-story toilet block and other smaller structures. The different floor levels are marked by decorative bands. Most windows are multi-paned.
The toilet block has arched windows at the bottom. This block is connected to the main building by walkways. Inside, the William Street section has a central entrance hall. Rooms are accessed through the back verandah or connecting doors. A concrete staircase with an iron railing connects the front and rear parts of the building.
The rear wing used to be a large immigration ward. It had a kitchen and bathroom on each floor. The ground floor has been divided into rooms with a central hallway. This area has a central skylight that lets light into the hall and nearby rooms. The ceilings in this section have decorative pressed metal designs.
Why This Building is Special
The Department of Primary Industries Building (former) was added to the Queensland Heritage Register on 4 July 1995. It is important for several reasons:
A Glimpse into Queensland's Past
This building was originally an immigration depot built in 1865-66. It still largely looks like it did back then. It shows how important immigration was to Queensland's early history. It also shows how the government helped new settlers.
A Rare Riverside Landmark
Along with the old Commissariat Store next door, this building is a rare survivor. It's one of the few old riverside structures connected to Queen's Wharf. This wharf was a very important place for transport and trade. The building also shows how the government area around it grew over time.
Beautiful and Important Design
The building is a beautiful part of Brisbane's city view. Its shape, size, and materials make it stand out. It is an important part of a group of early government buildings. This group includes the old Commissariat Store and the old Government Printing Office.
Connected to Key Queensland History
The building also shows the growth of the Department of Agriculture. This department played a big role in helping Queensland's farming and economy grow.


