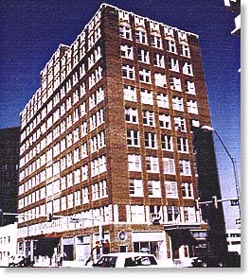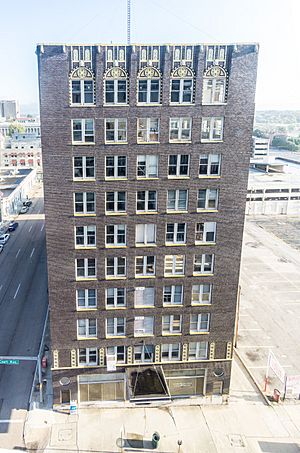Dermon Building facts for kids
Quick facts for kids |
|
|
Dermon Building
|
|

Dermon Building in the 1990s
|
|
| Location | 46 N. 3rd St. Memphis, Tennessee |
|---|---|
| Built | 1925 |
| Architect | Charles 0. Pfeil and George Awsumb |
| Architectural style | Renaissance Revival, Art Deco |
| NRHP reference No. | 84003688 |
| Added to NRHP | March 15, 1984 |
The Dermon Building is a historic building located in Memphis, Tennessee. It is so important that it is listed on the National Register of Historic Places. This amazing building was finished in 1925. It was built by a man named Dave Dermon. The cost was about $800,000, which was a lot of money back then!
For many years, until 1983, the building was home to Dave Dermon's own companies. Even though it has been sold many times since the 1930s, it is still known as the Dermon Building today. It was added to the National Register because of its unique architecture. It also honors Dave Dermon, who was a very important real estate developer in Memphis. He built many things between World War I and the Great Depression. The Dermon Building is famous for its colorful use of glazed architectural terra cotta.
Contents
What Does the Dermon Building Look Like?
The Dermon Building is ten stories tall. It is shaped like a rectangle, about 149 feet wide and 75 feet deep. It is made of dark brown brick. But what makes it special are the colorful details. These details are made from yellow, green, and white terra cotta. Terra cotta is a type of baked clay used for decoration.
Because it stands taller than other buildings around it, the Dermon Building really stands out. It adds a lot of color to the city's skyline. In 1984, experts said the building still looked almost exactly as it did when it was first built. This means it has kept its original architectural style very well.
Cool Details and Decorations
The building has a strong frame made of steel and concrete. Each side of the building is covered in dark brown brick. It has lots of yellow, green, and white terra cotta decorations. The front and side parts of the building have more fancy designs. The back is a bit simpler.
You can see terra cotta rope molding around the storefronts. This molding is yellow, green, and white. A decorative band separates the first and second floors. Between the second-story windows, there are vertical bands of yellow and green terra cotta rosettes. These are like flower designs.
All the windows are "one-over-one double-hung sash" style. This means each window has two panes of glass, one above the other, that can slide up and down. They have yellow terra cotta sills, which are the ledges at the bottom of the windows. The brown brick goes all the way up to the tenth floor.
The windows on the tenth floor and the top section have special borders. These borders are made of terra cotta with leaf designs. Above these, you can see a tympanum. This is a decorated space above a door or window. It has a central quatrefoil, which is a design shaped like a four-leaf clover. You can also spot bearded male masks and medallions of animals like squirrels and eagles. Green terra cotta gargoyles, which are decorative waterspouts, are also part of the design.
Inside, the first floor lobby has gray marble floors. The hallways on the upper floors have their original terrazzo floors. Terrazzo is a type of flooring made of chips of marble or other stones set in cement.
Who Was Dave Dermon?
Dave Dermon came to Memphis as a young immigrant from Kiev, Ukraine. This was around the year 1900. He was Jewish. Soon after arriving, in 1909, he started a metalworking shop. But he also became very interested in real estate. This means he bought, sold, and developed land and buildings.
He made good deals in the Vance area of downtown Memphis. Then, around 1915, he focused on Union Avenue. This area was between downtown and the fancy midtown neighborhoods. Dave Dermon helped turn this area into "Auto Row." This was where all the major car dealerships and tire companies were located. He built buildings for famous car brands like Dodge and Buick.
Dave Dermon also built many apartment buildings and neighborhoods. These were in midtown and north Memphis during the 1920s and later. Some of his projects included the Overton Park Court Apartments, which was the biggest apartment building in the city at the time. He also built the Hanover Apartments and the Avalon. He developed neighborhoods like Jackson Terrace and Palmer Hills. By the time he passed away in 1963, his company was worth about 15 million dollars. It was very impressive how he became so successful after starting as an immigrant.
History of the Building
The Dermon Company's office building was built in 1925. It was designed by two well-known Memphis architects: Charles O. Pfeil and George Awsumb. Before working with Awsumb, Pfeil designed many important buildings in Memphis. These included the Tennessee Trust Building and the Memphis Police Station.
George Awsumb moved to Memphis from Chicago in 1921. He had been a successful architect there. He partnered with Pfeil to finish the Memphis Municipal Auditorium. They also designed high schools like Humes and Southside, and the Idlewild Presbyterian Church. The Dermon Building is special because it uses a lot of color. Most of their other buildings were more traditional. The unique brown, yellow, green, and white colors of the Dermon Building have made it famous in Memphis since it was built.
Starting around 2010, the building was mostly empty. But in 2016, a local developer announced exciting plans. They wanted to completely fix up the building. The plan was to turn it into a hotel, similar to the Madison Hotel and Exchange Building. These were also old office buildings that became hotels.


